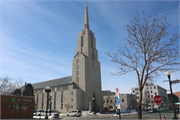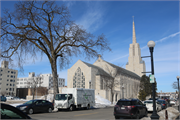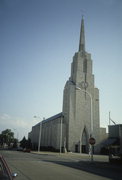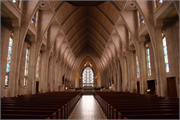| Additional Information: | A 'site file' exists for this property. It contains additional information such as correspondence, newspaper clippings, or historical information. It is a public record and may be viewed in person at the State Historical Society, Division of Historic Preservation. Massive entrance tower with Gothic pointed arched portal and staged steeple base; windows. Stained glass windows with masonry tracery.
St. Joseph’s gigantic tower dominates the low-rise landscape of downtown La Crosse, stepping back in several cubic stages before culminating in a slender faceted spire. It creates an extraordinary expression of religious aspiration, combining the soaring verticality of the Gothic Revival with the spare simplicity of modernist design.
Schulte of Cincinnati used a series of setbacks to emphasize the tower’s dramatic height, then repeated the setbacks along the sides of the church. Notice the recurrence of strong vertical lines in the belfry’s upward-pointing trefoils, in the faceted spire itself, and in the lancet-like slits, filled with stained glass and tracery, that rhythmically score the sides of the nave. But most striking of all is the church’s austere simplicity, which presaged the reforms of the Second Vatican Ecumenical Council of 1962-65. The little embellishment that exists stands out starkly against the blank, random-coursed Lannon stone walls. The most decorative element is the pointed-arch entry set at the tower base. A relief of St. Joseph, clutching a saw and chisel, occupies the niche above the door. Lilies at the saint’s feet symbolize purity, while a carpenter's square signifies his trade.
Step inside to find a truly glorious interior, an airy nave vaulted by twenty-two Gothic arches, built of the same Bedford (Indiana) limestone that trims the church exterior. Instead of springing from the tops of the walls, as they traditionally would, the pointed arches curve gently down the sides of the nave all the way to the floor, evoking the streamlined grace of industrial design. Between the arches, ceiling panels, gilded with designs inspired by the Hiberno-Saxon Book of Kells, shed a warm glow over the mahogany pews below. Behind the altar, a compound arch of stone and gilded plaster frames an elegant great window.
The cathedral’s rich interior ornament includes mosaic Stations of the Cross, a painted and gilded Holy Family Shrine, and a lavish bronze canopy suspended over the altar. Most conspicuous of all are the stained-glass windows, designed by Englishman Leo Cartwright (nave and chapel windows) and German Anton Wendling (clerestory and great window behind the altar). Each window on the nave’s east side depicts a theological theme; those on the west narrate the Church’s history, from the Apostles to the establishment of the La Crosse diocese. German craftsman Gerhard Stoettner, who fabricated all the windows, had directed the restoration of stained glass in several European churches before this commission. The remains of several bishops have been interred in vaults in the walls of the church.
Madsen & Son (Minneapolis) builder/contractor.
Erhard Stoether, master craftsman of T. C. Esser Co. of Milwaukee.
Helge Carlson of Ellis Stone Co. in Steven's Point worked as a stone mason.
2023: Saint Joseph the Workman Cathedral is a Contemporary-style religious complex with Gothic Revival influences. The complex contains two structures: the Cathedral of Saint Joseph the Workman (AHI No. 33133) and rectory (AHI No. 245584).
Saint Joseph the Workman Cathedral was constructed in 1962. It is a large church designed by architect Edward Schulte and constructed by mason Helge Carlson. It is constructed in Wisconsin lannon stone and has a front-gable roof clad in metal. The building is one-story with a multi-story steeple on the front (north) facade. The steeple includes a spire and block tower with a clover motif, flanked by gabled buttresses and a clock affixed on the front elevation. The slightly recessed primary entrance on the facade is located within a pointed arch that features a stone relief of Saint Joseph the Workman. A metal plaque near the entrance displays dates of building erection, dedication, and consecration. Electric lamps sited in stone flank the primary entrance and a freestanding metal sheet sculpture sited northeast of the facade. A sign advertising mass times is northwest of the building. The area between the primary entrance and the back edge of sidewalk is surfaced with concrete pavers. On the side (east) elevation is a stone relief of a woman above a secondary entrance, and another secondary entrance is on the side (west) elevation. Windows are fixed pane stained glass. Most stained-glass windows were designed by Leo Cartwright .Anton Wendling designed the fish windows in the clerestory and the Great Window, which fills the wall behind the altar. All window fabrication and installation was executed by master craftsman Erhard Stoettner.
An addition was completed between 1992 and 2005. It expanded on a preexisting flat-roof projection on the west elevation. It is a flat-roof section with a front-gable drive-up, which shelters the secondary entrance.
In 1863 Saint Mary’s parish of La Crosse founded the second Catholic parish in the city, Saint Joseph the Workman parish, specifically for German, Polish, and Bohemian/Czech immigrants. In 1870 construction of the first church was completed and it became the diocesan cathedral, and c.1880 the original rectory was constructed. In 1941 the rectory interior and roof were completely renovated, the roofline was squared, and the original red brick was covered with limestone. The 1870 church was razed in 1959 and the current cathedral was completed in 1962. The cathedral was designed by Cincinnati architect Edward J. Schulte, who is notable for designing mid-twentieth-century churches, largely in the Midwest. German master craftsman Erhard Stoettner of the T.C. Esser Company of Milwaukee, known for his stained glass restoration work in France and his stained-glass designs in the Midwest, executed the fabrication and installation of the stained-glass windows. The church is now the mother church of the Diocese of La Crosse. |
|---|
| Bibliographic References: | A. Alma Smith, "Cathedral of St. Joseph the Workman," UW-La Crosse, ARC, 5 August 1971.
B. Times-Review - Cathedral Dedication Tabloid, 11 May 1962.
C. Buildings of Wisconsin manuscript.
D. Mathematics and Social Studies, University of Wisconsin-Madison Library.
E. Library of University of Wisconsin-Eau Claire "30 Churches." |
|---|





