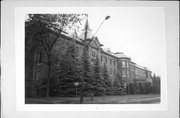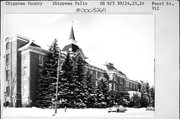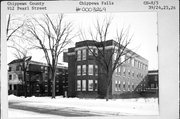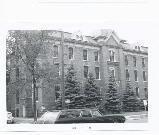Property Record
912 PEARL ST
Architecture and History Inventory
| Historic Name: | St. Joseph's Hospital |
|---|---|
| Other Name: | St. Joseph's Apartments |
| Contributing: | |
| Reference Number: | 3269 |
| Location (Address): | 912 PEARL ST |
|---|---|
| County: | Chippewa |
| City: | Chippewa Falls |
| Township/Village: | |
| Unincorporated Community: | |
| Town: | |
| Range: | |
| Direction: | |
| Section: | |
| Quarter Section: | |
| Quarter/Quarter Section: |
| Year Built: | 1870 |
|---|---|
| Additions: | |
| Survey Date: | 1984 |
| Historic Use: | hospital/medical clinic |
| Architectural Style: | Early Gothic Revival |
| Structural System: | |
| Wall Material: | Brick |
| Architect: | |
| Other Buildings On Site: | |
| Demolished?: | No |
| Demolished Date: |
| National/State Register Listing Name: | Not listed |
|---|---|
| National Register Listing Date: | |
| State Register Listing Date: |
| Additional Information: | A 'site file' exists for this property. It contains additional information such as correspondence, newspaper clippings, or historical information. It is a public record and may be viewed in person at the Wisconsin Historical Society, State Historic Preservation Office. Bracket and dentil trimmed projecting eaves, projecting front bay with gabled and tower with short steeple; three sided projecting front bay; one story flat roofed entrance has been added to original structure; flat strong lintels linked by stone belt courses. Roof dormers have been removed; two three story wings with two story porch and three story projecting bay have been added on the north side and a two story rear wing has been added at the rear; power plant with smoke stack at the rear. Constructed by Prone Carter under the supervision of architect Samuel Snyder the original structure on the west end designed with a mansard roof accented by a steeple and originally penetrated by gabled dormers (now removed) suggestive of the French Italianate bracketed eaves and white stone trim associated with the "constructional coloration" philosophy exposed by the Victorian stylists in a design that can only be accurately identified as eclectic. A central entrance placed under the tower formation in the original structure was moved eastward in 1920 after numerous additions were made. Although the additions over the years, t he relocation of the entrance, and replacement of some windows in the process of the use change to an apartment complex has altered the original design of St. Joseph's Hospital, the architectural character of the historically significant original hospital structure has been maintained. Constructed in 1888 under the supervision of the Sisters of St. Joseph and with plans by architect Sam Snyder, the original St. Joseph's Hospital provided medical services for residents of Chippewa Falls for 87 years. The building originally consisted of three stories, a kitchen, laundry, chapel and patient care rooms. The majority of the hospital's patients in the early years were men from lumber camps. A rear wing and a north wing were added in 1893 and 1905, respectively. The west wing was added and electricity installed in 1909. The following year a new power plant was built as a separate building, and in 1911 the furnace room was remodeled into storage and dining facilities. A new north wing was added in 1914. A new main entrance was constructed in 1920. A Cedar Street addition was added in 1928. Major remodeling occurred in 1945 and included: new visitors entrance, ambulance entrance, surgical units, central sterilizing departments and pediatrics department. The hospital was again remodeled in 1950s including the addition of a Radiology Department (1951); Dietary Department (1952); and cafeteria (1954). St. Joseph's Hospital was moved to a new building in 1975. The original building was subsequently converted to apartments. The original St. Joseph's Hospital is historically important for its representation of the development of health care in Chippewa Falls and for its representation of the activities of the Catholic Church in that city. Though not the first hospital in Chippewa Falls, St. Joseph's Hospital is the longest continuously operating hospital in the city. #460: 1888, 1893 (rear wing); 1910 (power plant); 1916 (St. Clara's Dormitory): |
|---|---|
| Bibliographic References: | CHIPPEWA FALLS HERALD TELEGRAM 7/19/1995. |
| Wisconsin Architecture and History Inventory, State Historic Preservation Office, Wisconsin Historical Society, Madison, Wisconsin |





