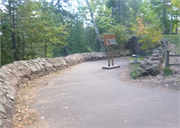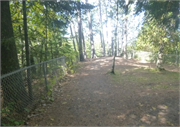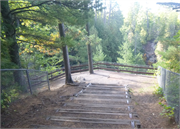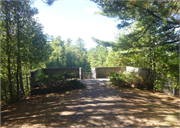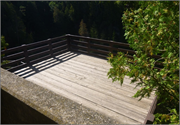Property Record
6294 S State Rd 35
Architecture and History Inventory
| Historic Name: | Pattison State Park Scenic Overlooks |
|---|---|
| Other Name: | Pattison State Park (DNR) |
| Contributing: | Yes |
| Reference Number: | 32610 |
| Location (Address): | 6294 S State Rd 35 |
|---|---|
| County: | Douglas |
| City: | |
| Township/Village: | Superior |
| Unincorporated Community: | |
| Town: | 47 |
| Range: | 14 |
| Direction: | W |
| Section: | 22 |
| Quarter Section: | NW |
| Quarter/Quarter Section: | NW |
| Year Built: | 1935 |
|---|---|
| Additions: | |
| Survey Date: | 1991 |
| Historic Use: | fence/wall |
| Architectural Style: | Rustic Style |
| Structural System: | |
| Wall Material: | Cut Stone |
| Architect: | |
| Other Buildings On Site: | |
| Demolished?: | No |
| Demolished Date: |
| National/State Register Listing Name: | Not listed |
|---|---|
| National Register Listing Date: | |
| State Register Listing Date: |
| Additional Information: | A 'site file' exists for this property. It contains additional information such as correspondence, newspaper clippings, or historical information. It is a public record and may be viewed in person at the State Historical Society, Division of Historic Preservation. Associated structures include a shelter, office, bathhouse, trails, walls, fence, bridges. 2022: There are four scenic overlooks at Big Manitou Falls; two on the west side of the river and two on the east. On the west side of the river, the first overlook encountered when traveling northwest along Big Manitou Falls Trail is a rock-walled overlook constructed by the CCC in 1935. The overlook is paved with asphalt, has a short wall constructed of cut stone, and is located just upstream from the Falls. Further north along the trail is the second overlook on the west side. The only improvements at this overlook are a chain link safety fence. The first overlook encountered when following the Big Manitou Falls Trail on the east side of the river is accessed by a set of crude wood stairs leading to an asphalt-paved landing. The overlook is enclosed with a metal and wood railing. Lastly, the second overlook on the east side is comprised of two tiers. The upper tier has a concrete foundation with concrete safety walls placed in a U-shape. A central set of stairs leads to a wood-decked overlook projecting into the gorge. It has simple wood railings. |
|---|---|
| Bibliographic References: | Semo, John V. The Story of Camp Pattison. (Wisconsin Department of Natural Resources: Washington, D.C., 2003. |
| Wisconsin Architecture and History Inventory, State Historic Preservation Office, Wisconsin Historical Society, Madison, Wisconsin |

