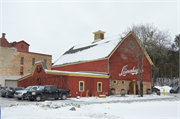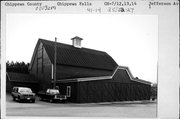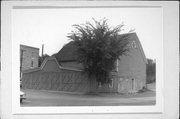Property Record
1 JEFFERSON AVE
Architecture and History Inventory
| Historic Name: | Jacob Leinenkugel and John Miller Brewery |
|---|---|
| Other Name: | Jacob Leinenkugel Brewery |
| Contributing: | |
| Reference Number: | 3259 |
| Location (Address): | 1 JEFFERSON AVE |
|---|---|
| County: | Chippewa |
| City: | Chippewa Falls |
| Township/Village: | |
| Unincorporated Community: | |
| Town: | |
| Range: | |
| Direction: | |
| Section: | |
| Quarter Section: | |
| Quarter/Quarter Section: |
| Year Built: | 1867 |
|---|---|
| Additions: | |
| Survey Date: | 19842021 |
| Historic Use: | barn |
| Architectural Style: | Other Vernacular |
| Structural System: | |
| Wall Material: | Wood |
| Architect: | |
| Other Buildings On Site: | |
| Demolished?: | No |
| Demolished Date: |
| National/State Register Listing Name: | Not listed |
|---|---|
| National Register Listing Date: | |
| State Register Listing Date: |
| Additional Information: | A 'site file' exists for this property. It contains additional information such as correspondence, newspaper clippings, or historical information. It is a public record and may be viewed in person at the Wisconsin Historical Society, Division of Historic Preservation. High stone foundation; north side addition; reconstructed base on original stable design. Older sections coursed ashlar stone, newer sections brick. Barn/storage building with coursed ashlar foundation, framed and clapboard upper story. Constructed to replace the original stable, the Leinenkugel Barn is important architecturally as an element in the architecturally significant Jacob Leinenkugel Brewing Complex. Brewing ran in Jacob Leinenkugel’s family. His German-born father started a brewery in Sauk City; his older brother established one in Eau Claire. In 1867, Jacob sought a site for his own brewery in Chippewa Falls. He and business partner John Miller found an unusually pure spring on a bend in Duncan Creek. They put up a spring house to protect and tap the water source and a brew house to transform it into beer, and the Spring Brewery was born. In 1883, Miller left the business and Jacob renamed it after himself. It has persisted ever since, a reminder of the days before mechanical refrigeration and truck transportation, when small breweries thrived all over Wisconsin, brewing lager for local sale. Though still managed by members of the Leinenkugel family, “Leinie’s” became part of Milwaukee’s massive Miller Brewing Company in 1988, and it now produces boutique beers. The brewery complex has evolved architecturally over the years as it kept pace with changes in technology and scale of production. Many buildings, like the riverside dormitory where male brewery workers once lived, have vanished. But among the historic structures, the oldest is the 1867 spring house, a small brick cube set into the base of a bluff. The malt house, erected before 1883, is a large but unpretentious three-story structure made of stone, which originally accommodated the entire production process: malting, mashing, and brewing. In a kiln room at its front corner, malted barley was once roasted, but the tall smokestack that projected from the pyramidal roof is gone, since malting here ceased with Prohibition. As Chippewa Falls’ lumber economy boomed, so did the brewery. In 1890, Leinenkugel’s moved its mashing and brewing operations into a new four-story brick brew house opposite the malt house. (The bridge connecting the two buildings houses a conveyor for carrying kiln-dried malt to the mash tuns, where it is boiled with water to make the beginnings of beer.) The building has lost its original hipped roof and belvedere. Adjoining the brew house, and erected a year later, a long, utilitarian brick stock house holds tanks where beer is fermented and lagered. The sprawling single-story complex adjoining the stock house--containing offices, a bottling plant, and other functions--was added incrementally over the course of the twentieth century. One other historic Leinenkugel building is a horse barn, built before 1883 in front of the malt house. The structure is stone on the first story, with a slightly gambreled frame loft above. It stabled the horses that once pulled wagons loaded with beer. RELATED BUILDINGS: Malt House (25/23), Brew House (25/22), Spring House (41/14). 2021 - The Barn (AHI 3259) was originally constructed circa 1867, with reconstructions taking place according to the original stable design. A one-story shed roof addition was added to the northern façade at an unknown date. The barn features a high cut-stone foundation, a gambrel roof and a cupola at the ridgeline. The northern addition is clad in board and batten siding with sliding doors along the entire northern façade. The barn is clad in wooden clapboards, with “Leingenkugel” emblazoned on the western elevation. |
|---|---|
| Bibliographic References: | Buildings of Wisconsin manuscript. |
| Wisconsin Architecture and History Inventory, State Historic Preservation Office, Wisconsin Historical Society, Madison, Wisconsin |



