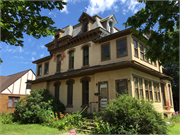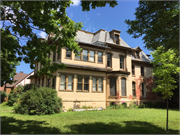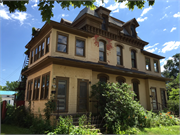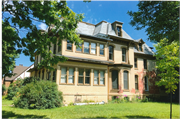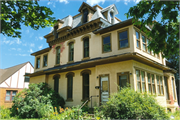Property Record
143-149 S 8TH ST
Architecture and History Inventory
| Historic Name: | Cargill-Pettibone House |
|---|---|
| Other Name: | |
| Contributing: | |
| Reference Number: | 32559 |
| Location (Address): | 143-149 S 8TH ST |
|---|---|
| County: | La Crosse |
| City: | La Crosse |
| Township/Village: | |
| Unincorporated Community: | |
| Town: | |
| Range: | |
| Direction: | |
| Section: | |
| Quarter Section: | |
| Quarter/Quarter Section: |
| Year Built: | 1876 |
|---|---|
| Additions: | |
| Survey Date: | 19962017 |
| Historic Use: | house |
| Architectural Style: | Second Empire |
| Structural System: | |
| Wall Material: | Brick |
| Architect: | |
| Other Buildings On Site: | |
| Demolished?: | No |
| Demolished Date: |
| National/State Register Listing Name: | Not listed |
|---|---|
| National Register Listing Date: | |
| State Register Listing Date: |
| Additional Information: | A 'site file' exists for this property. It contains additional information such as correspondence, newspaper clippings, or historical information. It is a public record and may be viewed in person at the Wisconsin Historical Society, Division of Historic Preservation-Public History. Intersecting mansard roof. Multiple gable roofed dormers; bracketed eaves of mansard roof. Segmental arched windows in center block; three sided bay on south side; various two story additions and added enclosed porch. This house was built by Henry Esperson in 1876 for $9000.00 and occupied by W.W. Cargill, local grain merchant in 1878-1880s and by A.M. Pettibone, local lumberman in 1884. Esperson came to La Crosse in 1858. He had a jewelry business in 1861, but it was a tough business in a small, new town. He was listed in the first city directory of 1866 as a land agent and in 1869, he was building a new brick commercial block on Third Street. Pettibone remodeled the house in 1898 into a Second Empire style house and lived there until his death in 1915. Originally, the red brick walls would have been in strong contrast with the light-colored sandstone window heads and sills. The wide window heads would have been dramatic, emphasizing the openings in the walls. While the new roof on the Italianate house was Second Empire, the spindle work porch was from the Queen Anne style. Today, the spindle work porch is gone. 2017 UPDATE - THE CARGILL-PETTIBONE HOUSE UNDERWENT SUBSTANTIAL RENOVATION IN 2016, WITH INTERIOR COMPLETELY RENOVATED, FALSE WALLS REMOVED, NEW HVAC, AND NEW FRONT PORCH PUT ON THE FRONT FACADE, WHICH LOOKS MUCH LIKE THE HISTORIC PORCH HAD LOOKED. IMPROVEMENT ON INTEGRITY OF BUILDING. |
|---|---|
| Bibliographic References: | A. City Tax Records, UW-La Crosse, ARC. B. La Crosse Liberal Democrat, 25 November 1876. C. La Crosse City Directory, 1876, 1878, 1880, 1885. D. Crocker, Leslie. La Crosse Buildings through Time. La Crosse: La Crosse Public Library Archives Department, 2015. |
| Wisconsin Architecture and History Inventory, State Historic Preservation Office, Wisconsin Historical Society, Madison, Wisconsin |

