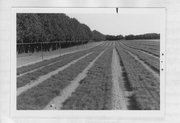Property Record
NURSERY RD
Architecture and History Inventory
| Historic Name: | |
|---|---|
| Other Name: | HAYWARD NURSERY (NURSERY STOCK) (DNR) |
| Contributing: | Yes |
| Reference Number: | 32538 |
| Location (Address): | NURSERY RD |
|---|---|
| County: | Sawyer |
| City: | |
| Township/Village: | Hayward |
| Unincorporated Community: | HAYWARD |
| Town: | 41 |
| Range: | 9 |
| Direction: | W |
| Section: | 28 |
| Quarter Section: | SW |
| Quarter/Quarter Section: | SE |
| Year Built: | 1936 |
|---|---|
| Additions: | |
| Survey Date: | 1991 |
| Historic Use: | orchard/vineyard |
| Architectural Style: | Astylistic Utilitarian Building |
| Structural System: | |
| Wall Material: | |
| Architect: | |
| Other Buildings On Site: | |
| Demolished?: | No |
| Demolished Date: |
| National/State Register Listing Name: | Not listed |
|---|---|
| National Register Listing Date: | |
| State Register Listing Date: |
| Additional Information: | A 'site file' (Hayward Nursery) exists for this property. It contains additional information such as correspondence, newspaper clippings, or historical information. It is a public record and may be viewed in person at the State Historical Society, Division of Historic Preservation. This layout of nursery stock features an irregular shaped plan configuration and an earthen foundation. (According to a survey report, this stock is located in Town Range Section 41 09W-33, and in Quarter Section NE 1/4, NW 1/4). See photo codes SY 9/9 and 9/13 for district shots. Description of Complex: The Hayward State Nursery (41 09W-28) is located just southwest of Hayward off of US Highway 63 in Sawyer County. All of the cone extraction and seed storage for the state nursery program is done at the Hayward Nursery. This complex consists of a variety of buildings, including a complex of storage buildings (9/6, 7, 8, 9, 10; 1936), an office (9/5; 1936), an old cooler building (9/15; 1936), a pump house (9/16; 1936) and dormitories of a historic CCC camp (9/11, 12; 1936). The nursery as a whole is laid out in a rigid grid for planting, irrigating and harvesting seedlings. The buildings within this complex are arranged in three distinct areas: The main office and storage complex; the river complex including the pump house, the old cooler, and the extractory; and finally the CCC camp which includes a West Side Camp building and an East Side Camp building (which have been converted into storage buildings). The first area, which includes the office, is in excellent condition and very well maintained. The buildings are all wood structures with clapboard siding and wood trim, and have all been painted aubusson green with white trim. They are all situated to create an outdoor room; a courtyard for service vehicles. The larger buildings are considered garages and are accented by vertically hung swinging doors. The office is quite detailed with exposed rafter tails, roof brackets, and white wood portico piers. The buildings located by the river, the pump house and the old cooler building are also in excellent condition and are constructed in a similar manner to that of the main storage complex, with aubusson green wood clapboard, white wood trim and exposed rafter tails. The third area, the converted historic CCC camp, consists of two buildings both constructed in 1936. The buildings are constructed with wood board, tar paper, and battens. This type of construction was very typical of old CCC camps in Wisconsin, especially for dormitory type buildings. These were the only two existing buildings of this sort that were found on the 1991 State Facilities Survey and were in good condition. This third area was unique because it was highlighted by a circular ring of trees probably planted when the camp was active. |
|---|---|
| Bibliographic References: | A. Date of construction source: DNR. B. DNR Site File # 03800, 03801, 03802, 03803, 03804, 03805, 03806, 03807, 03808. |
| Wisconsin Architecture and History Inventory, State Historic Preservation Office, Wisconsin Historical Society, Madison, Wisconsin |

