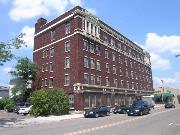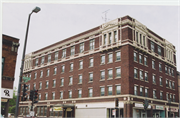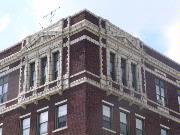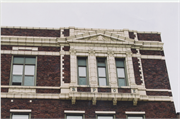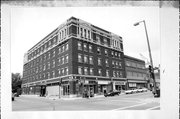Property Record
300-306 N BRIDGE ST
Architecture and History Inventory
| Historic Name: | Hotel Northern |
|---|---|
| Other Name: | Northern Apartments |
| Contributing: | Yes |
| Reference Number: | 3242 |
| Location (Address): | 300-306 N BRIDGE ST |
|---|---|
| County: | Chippewa |
| City: | Chippewa Falls |
| Township/Village: | |
| Unincorporated Community: | |
| Town: | |
| Range: | |
| Direction: | |
| Section: | |
| Quarter Section: | |
| Quarter/Quarter Section: |
| Year Built: | 1919 |
|---|---|
| Additions: | |
| Survey Date: | 2001 |
| Historic Use: | lodging-hotel |
| Architectural Style: | Neoclassical/Beaux Arts |
| Structural System: | Masonry |
| Wall Material: | Brick |
| Architect: | Schlinz and Bailey |
| Other Buildings On Site: | |
| Demolished?: | No |
| Demolished Date: |
| National/State Register Listing Name: | Bridge Street Commercial Historic District |
|---|---|
| National Register Listing Date: | 6/24/1994 |
| State Register Listing Date: | 1/21/1994 |
| National Register Multiple Property Name: |
| Additional Information: | A 'site file' exists for this property. It contains additional information such as correspondence, newspaper clippings, or historical information. It is a public record and may be viewed in person at the Wisconsin Historical Society, State Historic Preservation Office. NEOCLASSICAL DETAILING IN 5TH STORY. Elaborately decorated upper story: terra cotta belt courses below 5th floor with bracketed cornice above; terra cotta pedimented surrounds project from window groupings located at the corners of the 5th floor facade; brick piers remain on the first story of the rear side elevation and front corner; remaining store fronts altered. In the Hotel Northern, a simplified Neo-Classic influenced design exhibiting plain brick surfaces for the most part with plain windows except for the upper story designed to accomodate the Elk's Club, the architect Lee A. Bailey decorated the ends of the upper story of the building with temple formations composed of pediments visually supported by Ionic columns while white terra cotta belt courses and a small plain white terra cotta cornice separates the upper floor horizontally from the remainder of the building. Although the store front on Bridge Street has been altered, the south facade of the Hotel Northern has been fairly well preserved. The Hotel Northern is architecturally significant as one of the most elaborate and best preserved of the early 20th century structures in Chippewa Falls designed in the tradition of Neo-Classicism. Constructed in 1919/1920 as the Hotel Northern, this building was designed by Lee A. Bailey of Chicago and built by Schling & Bailey of Chicago (A)(B). A prominent landmark in Chippewa Falls, this building is often recalled in Chippewa Falls history as the hotel which was raffled off in a nation-wide lottery in 1921. The lottery was declared illegal by the state in 1922. Original articles of incorporations were signed by the following owners (C). The Hotel Northern is of local historical importance as a representative of the vigorous early twentieth century hotel sector of Chippewa Falls commercial development. Although there are several extent hotels from this period, none were as large or retain their integrity as well as this building. |
|---|---|
| Bibliographic References: | (A) Evening Independent 21 February, 1919. (B) Chippewa Daily Press 21 February, 1920. (C) Articles of Incorporation, Chippewa County (Chippewa Falls: Register of Deeds). (D) Chippewa Falls (WI) Evening Independent 21 February 1919 and 16 May 1919. Take a Walk on Main Street: Historic Walking Tours in Wisconsin's Main Street Communities, Wisconsin Main Street Program, 1998. |
| Wisconsin Architecture and History Inventory, State Historic Preservation Office, Wisconsin Historical Society, Madison, Wisconsin |

