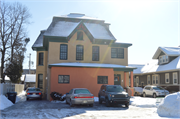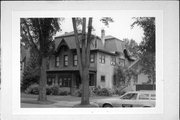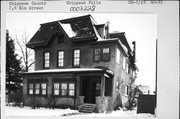Property Record
7-9 E ELM ST
Architecture and History Inventory
| Historic Name: | John Redman House |
|---|---|
| Other Name: | |
| Contributing: | |
| Reference Number: | 3228 |
| Location (Address): | 7-9 E ELM ST |
|---|---|
| County: | Chippewa |
| City: | Chippewa Falls |
| Township/Village: | |
| Unincorporated Community: | |
| Town: | |
| Range: | |
| Direction: | |
| Section: | |
| Quarter Section: | |
| Quarter/Quarter Section: |
| Year Built: | 1881 |
|---|---|
| Additions: | |
| Survey Date: | 19842021 |
| Historic Use: | house |
| Architectural Style: | Second Empire |
| Structural System: | |
| Wall Material: | Stucco |
| Architect: | |
| Other Buildings On Site: | |
| Demolished?: | No |
| Demolished Date: |
| National/State Register Listing Name: | Not listed |
|---|---|
| National Register Listing Date: | |
| State Register Listing Date: |
| Additional Information: | Gabled roof dormers and gablets with gable ornaments; decorative cut-out bargeboards and trim along the eaves; segmental arched upper windows; enclosed front porch with open entrance area; original surface covered by stucco. Because the house has been moved from its original site at 819 N. Bridge St. amd altered by the addition of stucco to the original surface, the Redman House is an important but not a significant architectural structure in Chippewa Falls. Feb. 2021: This 2-story French Second Empire house was constructed c.1881 on the neighboring lot to the southwest, but moved to its existing location in 1913 when the bungalow on the adjacent lot was constructed. It is rectangular in plan with stucco walls and an asphalt-shingled mansard roof with a steeply-pitched gablet at the center of the front roofline and decorative bargeboards around the perimeter of the roof. The gablet is also ornamented with decorative bargeboards and features a gable ornament at the peak. Additional decorative bargeboards are located along the main roofline. The front elevation faces northwest and is asymmetrical in plan with a 1-story hipped-roof porch spanning the façade; the majority of the porch has been enclosed via a stuccoed wall containing two pairs of small sliding windows; the southernmost end of the porch remains open and shelters the front door. The second story contains three segmentally-arched 9-over-9 windows with a pair of smaller, rectangular 9-over-9 windows at the southern end of the façade, above the doorway. A louvered ventilation panel is located in the gablet. City directories indicate that the house was owned by Mathias and Katherine Leinenkugel prior to its being moved to the existing lot. The Leinenkugels moved the house to this lot and sold the property. They then built AHI# 38076 on the neighboring lot where this house had originally stood. |
|---|---|
| Bibliographic References: | (A) Register of Deeds Office, Chippewa County, Chippewa Falls, Wisconsin. (B) Chippewa Falls (WI) Herald 13 May 1881. |
| Wisconsin Architecture and History Inventory, State Historic Preservation Office, Wisconsin Historical Society, Madison, Wisconsin |



