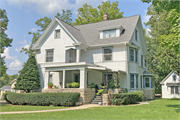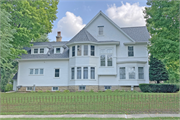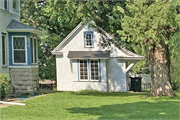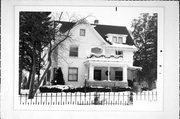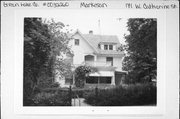Property Record
171 W CATHERINE ST
Architecture and History Inventory
| Historic Name: | |
|---|---|
| Other Name: | |
| Contributing: | |
| Reference Number: | 32260 |
| Location (Address): | 171 W CATHERINE ST |
|---|---|
| County: | Green Lake |
| City: | Markesan |
| Township/Village: | |
| Unincorporated Community: | |
| Town: | |
| Range: | |
| Direction: | |
| Section: | |
| Quarter Section: | |
| Quarter/Quarter Section: |
| Year Built: | 1905 |
|---|---|
| Additions: | |
| Survey Date: | 19962022 |
| Historic Use: | house |
| Architectural Style: | Queen Anne |
| Structural System: | |
| Wall Material: | Clapboard |
| Architect: | |
| Other Buildings On Site: | |
| Demolished?: | No |
| Demolished Date: |
| National/State Register Listing Name: | Not listed |
|---|---|
| National Register Listing Date: | |
| State Register Listing Date: |
| Additional Information: | Carriage House is photo 48-13. Victorian vernacular with clapboard/shingle and stone porch, bay windows, shingles in gables, some colonial revival details. 2022 - This two-story eclectic Queen Anne-style house was constructed c.1905. It has a rusticated stone foundation, narrow wood clapboard on the first story, wood shingles on the second story, and an asphalt shingle side gable roof with lower cross gables. A rear gabled wing gives the building an L-shaped plan overall. At the perimeter of the property is a decorative iron fence that is period to the house. The building’s south, Catherine Street façade has a two-story projecting front gable with eave returns on its west half. On the first story of the gable is a large one-over-one wood sash window with leaded glass, and on the second story is a replacement eight-over-one sash window. The east half of the front gable is cut away to accommodate an intersecting front porch, which extends across the east half of the façade. The porch has a flat roof that is supported by square columns with decorative recessed paneling. The columns rest on a stone wall, with stone steps accessing the porch from the east. The steps and a small section of the porch are sheltered by a shed roof extension supported by decorative iron columns. The porch shelters an entry door flanked by a sidelight on the west and a one-over-one wood sash window on the east with leaded glass. Above the porch on the east half of the façade are an eight-over-one replacement sash window and a shed roofed dormer with a pair fixed diamond pane windows. A similar diamond pane window is centered beneath the peak of the façade’s projecting front gable. The west, Margaret Street elevation is composed primarily of the side-facing gable of the main roof and the side elevation/roof slope of the rear wing. The south portion of the elevation contains, from south to north, a one-story canted bay window with a flat roof, a box bay window with a hipped roof, and a two-story canted bay window with a hexagonal roof. Many of the windows on this elevation have leaded glass. On the east elevation are two canted bay windows and a recessed second-story porch at the rear northeast corner. Also on the property is a one-and-one-half story shed. It has a stone foundation, wood shingle siding, and a gabled roof with eave returns. On the east side of the building, the roof overhangs the elevation to shelter an entry door. The overhang is supported by large gallows brackets. The south elevation contains a box bay window with a shed roof and a pair of ten-light windows. |
|---|---|
| Bibliographic References: |
| Wisconsin Architecture and History Inventory, State Historic Preservation Office, Wisconsin Historical Society, Madison, Wisconsin |

