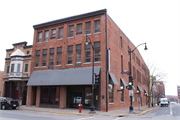Property Record
300 3rd St S
Architecture and History Inventory
| Historic Name: | Fred Kroner Wholesale Hardware Company Building |
|---|---|
| Other Name: | Esteban Restaurant and Cantina/Apartments |
| Contributing: | |
| Reference Number: | 32157 |
| Location (Address): | 300 3rd St S |
|---|---|
| County: | La Crosse |
| City: | La Crosse |
| Township/Village: | |
| Unincorporated Community: | |
| Town: | |
| Range: | |
| Direction: | |
| Section: | |
| Quarter Section: | |
| Quarter/Quarter Section: |
| Year Built: | 1893 |
|---|---|
| Additions: | |
| Survey Date: | 199620172025 |
| Historic Use: | large retail building |
| Architectural Style: | Commercial Vernacular |
| Structural System: | Unknown |
| Wall Material: | Brick |
| Architect: | |
| Other Buildings On Site: | |
| Demolished?: | No |
| Demolished Date: |
| National/State Register Listing Name: | Not listed |
|---|---|
| National Register Listing Date: | |
| State Register Listing Date: |
| Additional Information: | Plain projecting metal cornice; flat arched plain windows, altered store front. Segmental arched windows on side elevations; Interior white pine timber more than two fee thick extending continuously from basement to roof. Built for the Kroner family for use as a wholesale warehouse in 1893, the structure restored for use as a restaurant and apartment complex is one of the best preserved examples of 1890s utilitarian architecture in the city of LaCrosse. Converted to apartments and restaurant use in 1979. 2017 UPDATE - BUILDING APPEARS SUBSTANTIALLY AS IT DID WHEN LAST SURVEYED IN 1996. 2025; The three-story vernacular-style Fred Kroner Wholesale Hardware Company Warehouse was constructed in 1893. The rectilinear footprint rests on a corner lot with a parged foundation, monochrome red brick walls, and a low-sloping gable roof ornamented in cornice molding with brick corbeling. The principal façade is organized into two bays as articulated by the brick piers. The storefront has been modified with replacement glazing, a recessed entry, and a full-width slanted awning. The upper window lines are primarily rectangular and segmentally arched replacement one-over-one metal sashes with stone sills, flat arch lintels, and some infill. To the side are slanted window awnings at the main level and a set of three segmental arched doorways towards the rear. |
|---|---|
| Bibliographic References: | A. City of LaCrosse Tax Records, ARC Murphy Library, University of Wisconsin-LaCrosse, 1880-1894. B. L.P. Philippi, Philippi Art Souvenoir (LaCrosse,d Philippi Publishing Co., 1904; Reprint: 1978)p. 92. C. LaCrosse City and County Directory, (LaCrosse: L.P. Philippi Co., 1893). |
| Wisconsin Architecture and History Inventory, State Historic Preservation Office, Wisconsin Historical Society, Madison, Wisconsin |




