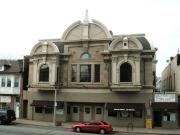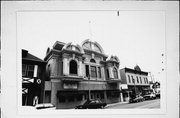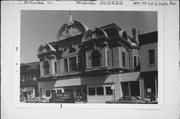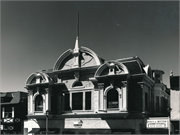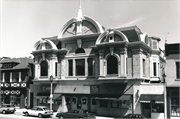Property Record
606-614 W LINCOLN AVE
Architecture and History Inventory
| Historic Name: | FR. W.J. GRUTZA BUILDING |
|---|---|
| Other Name: | DEBACK'S SPORTS DECK |
| Contributing: | |
| Reference Number: | 31822 |
| Location (Address): | 606-614 W LINCOLN AVE |
|---|---|
| County: | Milwaukee |
| City: | Milwaukee |
| Township/Village: | |
| Unincorporated Community: | |
| Town: | |
| Range: | |
| Direction: | |
| Section: | |
| Quarter Section: | |
| Quarter/Quarter Section: |
| Year Built: | 1899 |
|---|---|
| Additions: | |
| Survey Date: | 1993 |
| Historic Use: | retail building |
| Architectural Style: | Neoclassical/Beaux Arts |
| Structural System: | |
| Wall Material: | Limestone |
| Architect: | ERHARD BRIELMAIER AND SONS |
| Other Buildings On Site: | |
| Demolished?: | No |
| Demolished Date: |
| National/State Register Listing Name: | Not listed |
|---|---|
| National Register Listing Date: | |
| State Register Listing Date: |
| Additional Information: | A 'site file' exists for this property. It contains additional information such as correspondence, newspaper clippings, or historical information. It is a public record and may be viewed in person at the Wisconsin Historical Society, Division of Historic Preservation-Public History. Rev. W.J. Grutza was the owner in 1899. Some of Milwaukee's best examples of Polish-influenced commercial architecture line this stretch of West Lincoln Avenue. This commercial district developed during the early twentieth century to serve the South Side's burgeoning Polish-American community. Many structures here feature lively, curvilinear gables, distinct from their angular Victorian neighbors. The distinctive curves recall the scrolled gables of seventeenth and eighteenth-century Polish townhouses. The Grutza-Leszczynski Building is perhaps the boldest and most sculptural ethnic commercial building in the city, even though its first story was modernized. The detail is concentrated on the second and attic stories, giving it a muscular, top-heavy appearance. Large rounded broken pediments, once spiked with finials, crown each projecting bay. The rhythm created by the pediments, the dominance of the center bay, the classical detailing, and the use of curvilinear forms recall the Baroque style of architecture. This may be Milwaukee's best example of a Neo-Baroque style commercial structure. The architect, Erhard Brielmaier, designed St. Josaphat's Basilica across the street. Jacob Leszczynski bought the building across from St. Josephants on Lincoln Ave. Milwaukee. The building was built with the left over stone from the church. Jacob bought the building for $1 from the Church. It is believed because he owned the Leszczynski Coal Co. and had heavy wagons and horses he may have lent the use of his equipment to move the stones for the church from the railroad to the site. Jacob is buried in the row right in front of all the Bishops and Monsignors of the Church at St. Aldberts Cemetery with a huge cross marking the family plot of at least 12 Leszczynski's. He also has his name and his wife's on a big stain glass window at St. Josephats. About 1920, there also had been a general goods store on the other side where his daughters sold hats and clothing. In the basement there was a glass studio run by his son-in-law's brother. There they put all the stain glass windows together for the church. On the second level there were 4 apartments and an atrium in the middle with a sky light. The apartments all opened to the atrium. 3 of the 4 apartments housed his children and their families. In the attic there was space to hang wash. On the roof there was an open place where the children could play between 1899-1930. Jacob's home was around the corner in the first house facing 6th Street. Behind his home and behind this building he had a barn for his horses. The Coal company was a few blocks away on the river. Between 1917-1923 six very young grandchildren of Jacob's died, two sons in their 20s of tuberculosis and 2 daughters in their late 20s early 30s. "The most dramatic and boldly sculptural of all of Lincoln Avenue's commercial buildings is the Grutza-Laszyczynski Building at 606-614 W. Lincoln Ave. Fr. Grutza, the pastor of St. Josaphat's Basilica across the street, had this structure erected, some say with leftover materials from the church, while the church was in its final stages of construction. The well-known church architect, Erhard Brielmaier, designed this, one of his few commercial buildings, for Grutza and scaled it to complement the church he had also designed across the street. Brielmaier concentrated all ofhis detail on the second and attic stories, giving the building a somewhat top-heavy appearance. Large rounded broken pediments, once decorated with finials, top each of the projecting bays. The undulating rhythm created by the tops of the projecting bay windows, the dominance of the center bay, the classical detailing, and the use of curving, rounded forms are all characteristic of the Baroque style of architecture, which was in its heyday in 17th and early 18th century Europe. This is perhaps Milwaukee's best example of a Baroque Revival style commercial building. Probably erected to provide income to help offset the enormous debt incurred in the construction of St. Josaphat's, the Grutza Building was first tenanted by a clothier and by Steve Rozga, who operated a furniture and undertaking establishment. Fr. Grutza turned the building over to the St. Josaphat parish trustees shortly before his death in 1901, and they, in turn sold the property to Jacob Leszcyzynski, a prominent coal dealer. Leszczynski operated a shoe store and dry goods shop on the premises, and it is thought that the upper floor was divided into apartments. The Leszczynski estate owned the building until 1947. The storefronts have been much-remodeled from their original appearance." MILWAUKEE ETHNIC COMMERCIAL AND PUBLIC BUILDINGS TOUR, CITY OF MILWAUKEE DEPARTMENT OF CITY DEVELOPMENT, SEPTEMBER 1994. |
|---|---|
| Bibliographic References: | HUNTON. MILWAUKEE ETHNIC COMMERCIAL AND PUBLIC BUILDINGS TOUR, CITY OF MILWAUKEE DEPARTMENT OF CITY DEVELOPMENT, SEPTEMBER 1994. Building Permit Buildings of Wisconsin manuscript. |
| Wisconsin Architecture and History Inventory, State Historic Preservation Office, Wisconsin Historical Society, Madison, Wisconsin |

