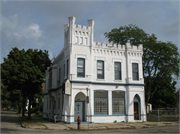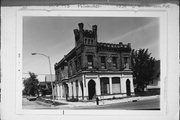| Additional Information: | A 'site file' exists for this property under the name "Pabst Brewery Saloon 1338 W JUNEAU AVE." It contains additional information such as correspondence, newspaper clippings, or historical information. It is a public record and may be viewed in person at the Wisconsin Historical Society, State Historic Preservation Office.
DESCRIPTION:
The Pabst Brewery Saloon, 1338-40 West Juneau Avenue, is a brick, two-story, flat-roofed, castellated commercial structure built in 1896 by L.J. Lanson and J. Hanboldt. The rectangular, corner building has two architecturally treated elevations, the Juneau Avenue and the Fourteenth Street sides. The other two sides are not architecturally articulated.
The West Juneau Avenue and the North Fourteenth Street elevations are similar in character. The first story of the Juneau Avenue side has two large display windows - now blocked up - flanked by lancet-arched entries in projecting pavilions at the corners. The entrance at the east corner leads to the upper floor, while the one on the corner of Fourteenth Street is set within an open porch on the first level of the corner tower and leads to the former saloon. The three-story, square, corner tower with its battlemented top is the single most distinctive feature of the building. The second floor has symetrically arranged tall, narrow sash windows with label molds.
The Foruteenth Street elevation has seven bays of evenly spaced tall narrow windows flanking a central service door on the first floor surmounted by a boxed-out wooden oriel window supported on three wooden console brackets.
The building derives its Neo-Gothic appearance from the fine brickwork. Battered brick piers, label molds, panelling, lancet arches, the battlemented parapet and the tower pinnacles are used to articulate the surfaces. In addition, molded belt courses and the ubiquitous Pabst Brewery insignia medallion further ornament the exterior.
The exterior of the building has been little altered since 1896. Most of the original two-over-four wooden window sash have been replaced with a variety of replacement window sash types. The original entrance doors have also been replaced.
The interior was not visited.
ARCHITECTECTURAL/ENGINEERING SIGNIFICANCE:
The Pabst Brewery Saloon is of local architectural significance as a well-preserved example of a brewery saloon. In the late nineteenth and early twentieth centuries when Milwaukee's breweries established competing chains of saloons to distribute more of their product, each company strove to build distinctive standard building types. The castellated brewery bar built by Pabst was one of the most eye-catching designs. Probably because of the expense, Pabst quickly adopted a simpler design for its structures. The Juneau Avenue building is the only one of this elaborate castellated type remianing in Milwaukee. It is notable for retailing purposes. Its Neo-Gothic design reflects the Medieval-inspired architecture of the great breweries themselves. (See Historical Background for information on the architect).
HISTORICAL BACKGROUND:
The Pabst Brewery had been established in 1844 and had grown into a regional giant in the brewing industry by the late nineteenth century. In an era when transporting beer great distances was an expensive business because of the cost of shipping it and the loss due to spoilage, most breweries sought to sell as much of their product as possible close to home. One innovative approach to increasing the market was to establish company-owned chains of saloons. By the turn of the century Pabst, Schlitz, Miller, Jung, and Gettleman all had established chains of saloons. Although each company attempted to make their saloons distinctive so that they could be easily identifed with a particular product, all were fairly similar in concept. Practically all brewery saloons were two-story, brick corner buildings with a bar on the first floor and the proprietor's flat upstairs. All were emblazoned with the metal insignia of the company on a conspicuous place on the facade. The nominated structure is one of the most elaborate surviving brewery bars in Milwaukee. It was built in 1896 to the designs of Milwaukee archtiect Charles G. Hoffman and was operated by the Pabst Brewing Company and subsequently by private owners as a tavern and saloon until 1958. Since then it has housed successively the Padon Missionary Baptist Church, Guiding Light Baptist Church and most recently the Zion Rock Missionary Baptist Church. (A, B).
Another map code is 81/5. |
|---|


