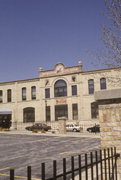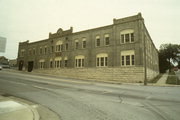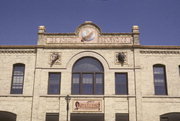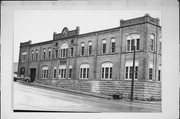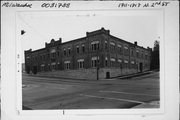Property Record
1711-1717 N 2ND ST
Architecture and History Inventory
| Historic Name: | SCHLITZ STABLES |
|---|---|
| Other Name: | |
| Contributing: | Yes |
| Reference Number: | 31738 |
| Location (Address): | 1711-1717 N 2ND ST |
|---|---|
| County: | Milwaukee |
| City: | Milwaukee |
| Township/Village: | |
| Unincorporated Community: | |
| Town: | |
| Range: | |
| Direction: | |
| Section: | |
| Quarter Section: | |
| Quarter/Quarter Section: |
| Year Built: | 1896 |
|---|---|
| Additions: | |
| Survey Date: | 1982 |
| Historic Use: | livery/stable |
| Architectural Style: | Romanesque Revival |
| Structural System: | |
| Wall Material: | Brick |
| Architect: | LOUIS LEHLE |
| Other Buildings On Site: | |
| Demolished?: | No |
| Demolished Date: |
| National/State Register Listing Name: | Joseph Schlitz Company Brewery Complex |
|---|---|
| National Register Listing Date: | 12/30/1999 |
| State Register Listing Date: | 7/16/1999 |
| National Register Multiple Property Name: |
| Additional Information: | H.F. Stuegre(?) was the builder. Architectural Statement: Description: The Schlitz Stables is a two story stone and brick building with a basement. It is 140' x 150' in plan and is 38' high; the first floor has a 16' high ceiling and the basement a 14' high ceiling. Sylistically, the building is a mixed design, incorporating both Romanesque and Italianate features. The south front elevation is a symmetrical composition seven bays wide. That in the middle is wider, featuring a large round arch opening in the center at the second floor. It is composed of three windows, flanked by another on earch side; this same spacing is reflected on the first floor. The center bay has a raised parapet at the top, with corner piers and a half round projection upward. Centered in this is the Schlitz belted globe emblem and the words JOS. SCHLITZ BREWING CO. The center bay also incorporates two projecting polychromed terra cotta horse heads and a plaque with the word STABLES. The structural bays are defined by pilasters bearing on a rusticated limestone base, and terminating in a simple corbelled cornice with coping. The other bays on the front have segmental arch openings spanned by soldier courses. The end bays have triple windowed openings on both floors, while the remaining two on each side of the center bayhave a triple windowed opening on the first floor and two smaller single openings on the center. The only exception is a rectangular garage door opening near the west end. The end bays also have raised parapet walls with a pattern of the vertical slots and corner piers. Windows throughout are four over four and six over six double hung sash. (1982 photo - 47/13). Signficance: The building is a significant structure because it is an integral part of the Schlitz complex. Although not as embellished as some, it does incorporate interesting details such as the Schlitz belted globe emblem, lettering, and the quite unique polychromed terra cotta horse heads. Beyond this, it is important because its construction of limestone and cream brick is consistent with the character of the other buildings constructed during the late nineteenth century by Schlitz. Historical Statement: The Schlitz Stables were constructed in 1896, at a cost of $50,000. The architect was Louis Lehle of Chicago, and the builder was G.F. Stuewe. As the brewery complex grew, the movement of raw materials and finished product became a formidable job. By 1886, Schlitz annually required 800,000 bushels of barley and 1,000,000 pounds of hops to produce 500,000 barrels of beer. To accomplish this, over 50 double team wagons and 125 horses were utilized in 1886. The stables building was constructed to house this aspect of the operation. After the use of horsedrawn wagons, the building was converted to use as a vehicle garage. The City Directory indicates the building was used by the Sullivan-Royal Transfer Company from 1923-32; it is not known whether this was a department of Schlitz similar to the bottling works, or a separate business. In 1949 Schlitz remodeled the building for use in the design and construction of displays, interiors and general woodworking; work included the addition of a janitor's room, locker room, toilet room and enlarged lunchroom. |
|---|---|
| Bibliographic References: | THE WESTERN BREWER. MILWAUKEE ETHNIC COMMERCIAL AND PUBLIC BUILDINGS TOUR, CITY OF MILWAUKEE DEPARTMENT OF CITY DEVELOPMENT, SEPTEMBER 1994. Permit. |
| Wisconsin Architecture and History Inventory, State Historic Preservation Office, Wisconsin Historical Society, Madison, Wisconsin |

