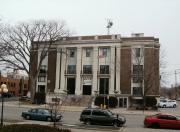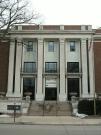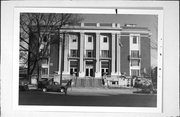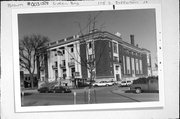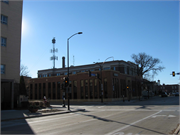Property Record
115 S JEFFERSON ST
Architecture and History Inventory
| Historic Name: | Columbus Community Club |
|---|---|
| Other Name: | WBAY TV Studio |
| Contributing: | Yes |
| Reference Number: | 31508 |
| Location (Address): | 115 S JEFFERSON ST |
|---|---|
| County: | Brown |
| City: | Green Bay |
| Township/Village: | |
| Unincorporated Community: | |
| Town: | |
| Range: | |
| Direction: | |
| Section: | |
| Quarter Section: | |
| Quarter/Quarter Section: |
| Year Built: | 1924 |
|---|---|
| Additions: | 1956 |
| Survey Date: | 19852017 |
| Historic Use: | social recreational/fraternal hall |
| Architectural Style: | Neoclassical/Beaux Arts |
| Structural System: | Steel Frame |
| Wall Material: | Brick |
| Architect: | Foeller, Schober, and Berner; Foeller, Schober, and Stephenson |
| Other Buildings On Site: | |
| Demolished?: | No |
| Demolished Date: |
| National/State Register Listing Name: | Green Bay Downtown Historic District |
|---|---|
| National Register Listing Date: | 5/13/2019 |
| State Register Listing Date: | 2/16/2018 |
| National Register Multiple Property Name: |
| Additional Information: | Large three story tall building rests on a tall concrete foundation. Massive Neo-Clssical inspired giant order piers form a three bay wide portico which dominates the main facade. Each of these piers is three stories tall, is fluted and has a stylized, fluted capital. There are six piers altogether, with the center two being engaged square columns while the other four are arranged into two identical pairs of pilasters at the ends of the portico. The original windows and entrance doors in the spaces between the piers have been largely altered, althogh the three second floor window groups retain their original concrete and wrought iron balconets. A wide concrete entabluature surrounds the building had has a brick parapet above. The portion of these design elements above the portico is divided into panels by small decorative concrete motifs placed over ends oft eh main piers with the panels being sided in basketweave coursed brick. To the left and rigt of the portico are three story tall single bays whose windows are set into three story tall concrete surrounds topped by carved swags radiating from a carved sheild bearing a cross; a reminder that the building was designed for the Knights of Columbus. A monumental flight of steps leads up to the entrance and the wide terrace set in front of the portico. The terrace has large concrete urns atop concrete pedestals forming part of the balustrade which has large turned concrete balusters. There is a large modern addition built in 1956 across the rear of the building. HISTORICAL BACKGROUND The Columbus Club was built in 1924 by the Knights of Columbus as their headquarters in Green Bay. It was used by social and political groups that were primarily Catholic, but many non-religious groups used the building, as well. In the 1930s, the economy caused the Knights to give up this building, and it was turned over to the Norbertine Fathers. Among other things, the building served as the first home of WBAY-TV, which was owned and operated by the Norbertines. The Columbus Club Building in Green Bay served as the first home of Premontre High School, which was called Central Catholic High School while it was located in the Columbus Club Building between 1941 and 1955. WBAY-TV was the first television station in Green bay, founded in 1953. 2017-NRHP District Nomination This building, like many others in this district, was designed by the architectural firm of Foeller, Schober, and Stephenson. The cornerstone was laid in 1924 and the building opened in 1925 shortly after the opening of the YMCA (235 N. Jefferson). This was the headquarters for the Green Bay Knights of Columbus, organized in 1901. This building had what was likely the largest auditorium in the city, and the venue proved to be a popular location for religious and non-religious meetings and gatherings; in 1936 and 1939, banquets celebrating Packers championships were held here. From 1941 to 1955 this building served as the first home of Premontre High School which was, at that time, called Catholic Central High School. Today the building serves as the home of WBAY-TV, Green Bay’s first and Wisconsin’s second television station. This neoclassical style building is three stories tall and stands on a tall concrete foundation. A front stairway leads to a balustraded entrance portico, separated into three bays by two three-story, square-form, fluted, engaged columns with Corinthian-inspired capitals. Matching paired pilasters are also at either side of the portico. Window and door openings are set in three-story tall concrete surrounds. Original concrete and wrought iron balconettes are located at the second story windows on the main façade; however, the sizes of the second and third story window openings have been altered. A single bay is at either side of the portico. Here, the three-story tall concrete window surrounds, which account for roughly a third of each bay’s width, are topped with carved swags with a cross on a shield at the center. The remainder of the wall surface on these bays is brick in an American bond pattern. A wide concrete entablature circles the building just above the swag details at the bays and the column and pilaster capitals of the central portico. A brick parapet is located above the entablature, with paneled concrete piers above and in-line with the columns and pilasters. Brickwork between the piers is in a basketweave pattern. Large urn finials that were once atop the piers have been removed. The north and south side façades of the building are similar to the front (west) façade in style, material, and altered fenestration. The rear façade is somewhat more plain as it lacks any of the tall concrete window surrounds present on the other sides. Furthermore, a full-width, two-story addition on the rear façade, constructed in 1956, blocks much of the view of the rear façade. No effort was made to make the addition in a style like the rest of the building; its all-over off-white color matches the concrete window surrounds of the older building, but stands in contrast to the vast areas of red brick on the original building. This building maintains a good degree of integrity. Although many of the window openings have been altered, they have not been resized so drastically as to have any impact on the building’s character-defining features. Furthremore, the windows that have been altered are those within the tall concrete surrounds. These surrounds have an individual visual presence and vertical continuity that is largely unaffected by the size of the windows within. |
|---|---|
| Bibliographic References: | A. Sanborn-Perris Map Co., Inc. fire Insurance Map of Green Bay, Wisconsin. New York, 1957. B. Plaque on building. C. Obituary of Henry A. Foeller, Green Bay Press-Gazette, June 18, 1938. D. Green Bay Press-Gazette, tercentennial Edition, 1934. p. 34. Foley, Betsy, ed., Green Bay: Gateway to the Great Waterway, Woodland Hills, CA, 1973, p. 79. E. Green Bay Press-Gazette, "Proposed Knights of Columbus Club House," 10/7/1922. F. Timothy Heggland et al., Green Bay Intensive Survey Final Report (Green Bay: Redevelopment Authority, 1988), 186. |
| Wisconsin Architecture and History Inventory, State Historic Preservation Office, Wisconsin Historical Society, Madison, Wisconsin |

