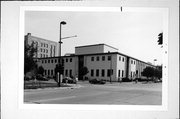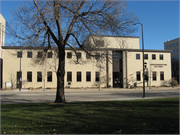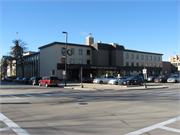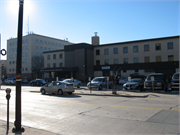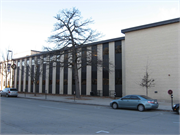Property Record
111 N JEFFERSON ST
Architecture and History Inventory
| Historic Name: | Sophie Beaumont Building |
|---|---|
| Other Name: | Sophie Beaumont Building |
| Contributing: | Yes |
| Reference Number: | 31505 |
| Location (Address): | 111 N JEFFERSON ST |
|---|---|
| County: | Brown |
| City: | Green Bay |
| Township/Village: | |
| Unincorporated Community: | |
| Town: | |
| Range: | |
| Direction: | |
| Section: | |
| Quarter Section: | |
| Quarter/Quarter Section: |
| Year Built: | 1958 |
|---|---|
| Additions: | C. 1994 |
| Survey Date: | 19852017 |
| Historic Use: | large office building |
| Architectural Style: | New Formalism |
| Structural System: | Steel Frame |
| Wall Material: | Brick |
| Architect: | Foeller, Schober, Berners, Safford and Jahn |
| Other Buildings On Site: | |
| Demolished?: | No |
| Demolished Date: |
| National/State Register Listing Name: | Green Bay Downtown Historic District |
|---|---|
| National Register Listing Date: | 5/13/2019 |
| State Register Listing Date: | 2/16/2018 |
| National Register Multiple Property Name: |
| Additional Information: | Windows have metal spandrels below. Wide overhanging eave has metal coping and freize band below. Splayed concrete surrounds define the 2 story tall entrance door bays. 2017-NRHP District Nomination This building, completed in 1958 as the new Federal Building and Post Office (see 300 E. Walnut), was designed by the architectural firm of Foeller, Schober, Berners, Safford, and Jahn. The building served in this capacity until the 1980s. This building was renamed the Sophie Beaumont Building in 1994 and, since that time, has served as the offices of the Brown County Human Services Department. The Sophie Beaumont building sits at the northwest corner of N. Jefferson and E. Walnut Streets. As viewed from the primary (south and east) façades, the building appears to be a very tall, two-story building (it is a three-story building—the second story has no windows on these façades) with a small mechanical room portion above the main roof, well set back from the roof edges, in the vicinity of the southeast corner of the building. The exterior of the building is clad in a cream color brick, arranged in an American bond pattern, and topped with an overhanging eave with metal coping. Entrances on the south and east facades, near the corner of N. Jefferson and E. Walnut, are flanked by full-height, vertical bands of limestone block. Metal paneling fills the space between the top of the first story windows and the bottom of the upper story window between these vertical entrance bands. Except for the entrance, the south façade is clad entirely in brick. The first story has rectangular windows with concrete sills spaced equally along the façade. There are four windows to the right of the entrance and nine to the left, but the ninth has been altered to accommodate a metal exit door at ground level. Shorter windows are centered in the upper (third) story above each first story window. Each of the upper story windows also has a concrete sill. The east façade entrance door was replaced with windows and limestone block as part of the early 1990s remodel. There are two windows to either side of this now-closed entrance on the east façade, with upper story windows above, all matching those on the south façade. Further to the north, the overhanging eave steps back slightly. Along this portion of the façade there are sixteen bays of windows. Each bay has a single window in the first and upper (third) stories, with metal paneling above and below the windows extending from the ground to the eave. Brick piers, extending from the ground to the eave, separate each bay. The northeast corner of the building steps out towards the street, with a single bay of windows facing to the south matching the sixteen other bays facing to the east. The east-facing portion of the building’s corner section is clad entirely in brick with no significant openings. A parking lot is located adjacent the building’s north façade, along the south side of Cherry Street. The parking lot had served as the loading and unloading facilities when the building operated as a Post Office. The north façade is clearly divided into three stories with windows for each floor. The building’s conversion to office space included the addition of a one-story glass and brick entry vestibule along the eastern third of the north façade, along with narrower three-story stair & elevator towers within this vestibule’s footprint. The brick used for these additions is of a dark color that stands in clear contrast to the light color used for the building’s original construction. The remainder of the north façade remains largely unaltered, with garage and service doors to the right (west) of the vestibule and windows regularly arranged along the second and third stories. The building’s west façade is visible only from a narrow alley that separates this building from those on the east side of N. Adams Street. This façade is largely unaltered; however, all windows on the building have been replaced and the size of the windows on the building’s east façade, between the brick piers, have been altered. |
|---|---|
| Bibliographic References: | A. Sanborn-Perris Map Co., Inc.Fire Insurance Map of Green Bay, Wisconsin. New York, 1957. B. Berners-Schober Assoc, Inc. Archives Stick No. 659. C. Green Bay Press-Gazette. Green Bay, Wisconsin. 17 Feb 1994, page B-1. |
| Wisconsin Architecture and History Inventory, State Historic Preservation Office, Wisconsin Historical Society, Madison, Wisconsin |

