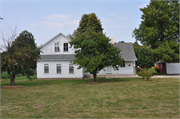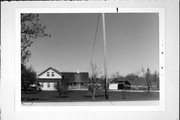Property Record
3181 HUMBOLDT RD
Architecture and History Inventory
| Historic Name: | Matthew DeMuth House |
|---|---|
| Other Name: | |
| Contributing: | |
| Reference Number: | 31344 |
| Location (Address): | 3181 HUMBOLDT RD |
|---|---|
| County: | Brown |
| City: | Green Bay |
| Township/Village: | |
| Unincorporated Community: | |
| Town: | 24 |
| Range: | 21 |
| Direction: | E |
| Section: | 35 |
| Quarter Section: | NW |
| Quarter/Quarter Section: | NW |
| Year Built: | 1870 |
|---|---|
| Additions: | |
| Survey Date: | 19852013 |
| Historic Use: | house |
| Architectural Style: | Gabled Ell |
| Structural System: | Unknown |
| Wall Material: | Clapboard |
| Architect: | |
| Other Buildings On Site: | |
| Demolished?: | No |
| Demolished Date: |
| National/State Register Listing Name: | Not listed |
|---|---|
| National Register Listing Date: | |
| State Register Listing Date: |
| Additional Information: | This Gabled Ell vernacular house was constructed c.1870, according to historic plat maps. It is L-shaped in plan with a concrete foundation, clapboard walls, and asphalt-shingled, front- and side-gable roofs. The front elevation faces south and is asymmetrical in plan with three, three-over-one double-hung windows in the first story and two, two-over-two double-hung windows in the second story. A front porch has original turned colonettes with intact corner brackets above. A shed roof addition across the first floor of the front facing ell is likely a later addition. Although the property contains two adjacent outbuildings (a garage and small animal barn), these do not constitute an intact collection of historic agricultural outbuildings. Historic aerial imagery from the 1930s through the 1990s indicate the presence of at least three additional outbuildings, among them a large barn that was demolished sometime between 1992 and 2005. Because the remaining two outbuildings are smaller, secondary structures and constitute only a fraction of the historic farmstead, they are not considered to meet required survey criteria as outlined in the WisDOT Farmstead Survey Methodology. As a result, the two extant outbuildings were not surveyed. The building is in fair condition and retains a moderate degree of integrity. As a representative of Gabled Ell vernacular architecture, the house displays the typical L-shaped plan, regularly spaced windows, and entry porch with some decorative detailing. However, as a vernacular building, the property does not possess a particularly high degree of architectural interest or distinction. Fine example with a later shed roof addition across the lst floor of the front facing ell. Porch has original turned colonettes with intact corner brackets above. This is a fine example whose original rural environment is now altered by later suburban dwellings. #650: Large gambrel roofed barn, small gable roof shed, and small garage, all later than the house. |
|---|---|
| Bibliographic References: | A. Brown County Tax Rolls. Atlas of Brown County. Preble Township, Fox River. C.M. Foote & Co. 1889. Atlas of Brown County, Wisconsin. Preble Township. Rockford, Ill.: W.W. Hixson & Co., 1928. Board of Supervisors. Plat Book of Brown County, Wisconsin, Town of Preble, 1936. |
| Wisconsin Architecture and History Inventory, State Historic Preservation Office, Wisconsin Historical Society, Madison, Wisconsin |


