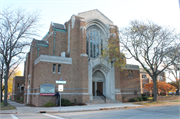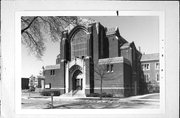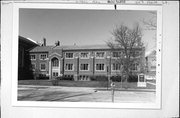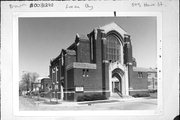Property Record
503 HOWE ST
Architecture and History Inventory
| Historic Name: | First Methodist Episcopal Church |
|---|---|
| Other Name: | First United Methodist Church |
| Contributing: | |
| Reference Number: | 31292 |
| Location (Address): | 503 HOWE ST |
|---|---|
| County: | Brown |
| City: | Green Bay |
| Township/Village: | |
| Unincorporated Community: | |
| Town: | |
| Range: | |
| Direction: | |
| Section: | |
| Quarter Section: | |
| Quarter/Quarter Section: |
| Year Built: | 1928 |
|---|---|
| Additions: | 1958 |
| Survey Date: | 19852022 |
| Historic Use: | church |
| Architectural Style: | Late Gothic Revival |
| Structural System: | Steel Frame |
| Wall Material: | Brick |
| Architect: | |
| Other Buildings On Site: | |
| Demolished?: | No |
| Demolished Date: |
| National/State Register Listing Name: | Not listed |
|---|---|
| National Register Listing Date: | |
| State Register Listing Date: |
| Additional Information: | Very fine example notable for its massive, dignified design. church building has a large drop arched window facing the front having elaborate cut stone perpendicular tracery which frames equally elaborate stained glass windows. Below th windows are the deep, recessed pairs of oak entrance doors set in an elaborate cut stone portal topped by a mitered arch parapet with cut stone coping and elaborate carving. Fine tall stepped brick buttresses flank the entrance and have cut stone caps. Tall gable roofed side porches are placed on both the east and west facing facades and also have deeply recessed cut stone surrounds around the doors. The nave is lit by tall pointed arch windows along the west facade of the building, all of which also have fine original stained glass work, and similar windows on the east facing facade. These windows are flanked by stepped buttresses. A massive square cut stone chimney with chamfered corners is placed at the rear of the nave. Throughout the church is decorated with elaborate cut stone, including all window surrounds, cornices and coping. There is a later, but extremely well designed two story tall gable roofed school addition which has been added to the rear of the east facing facade. The walls are of brick, the roof is late, and the fine neo-Gothic design makes elaborate use of the same superb cut stone decoration as is found on the church. Notable in this regard is the excellent statuary group over the east facing entrance door. #650: Elementary school building added in 1958 (BR 107/28) is attached to east facade of church. ARCHITECTURAL/ENGINEERING SIGNIFICANCE The First Methodist Church is architecturally significant for its impressive and dignified solidity, the result of known and expert design. The architect, edward F. Jansson of Chicago, worked closely with the Bureau of Church Architecture of the Methodist Church in producing this excellent Neo-Gothic design. The church is enhanced by the elaborate nature of the cut stone detailing which has been beautifully preserved; the elaborate stained glass windows and the high quality of all building materials and their knowledgeable use. The church was fortunate in having an addition added which harmonizes with the original church in such a manner as to seem like a natural process of evolution and which was treated in a similar manner. Green Bay Intensive Survey Phases 2, 3 & 4 |
|---|---|
| Bibliographic References: | A. Sanborn-Perris Map Co., Inc. Fire Insurance Map of Green Bay, Wisconsin. New York, 1957. B. Cut Stone plaque adjoining main entrance door. C. Dedicatory Program of the First Methodist Episcopal Church, Green Bay. 1929. (Copy at Green Bay Public Library, Local History Collection.) |
| Wisconsin Architecture and History Inventory, State Historic Preservation Office, Wisconsin Historical Society, Madison, Wisconsin |




