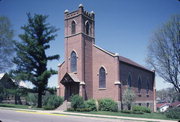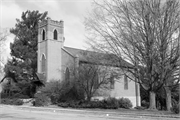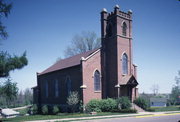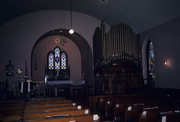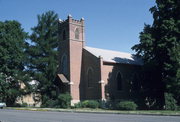| Additional Information: | THIS CHURCH FEATURES A RECTANGULAR SHAPED PLAN CONFIGURATION, A LIMESTONE FOUNDATION, A VERMILLION BRICK EXTERIOR, A LIMESTONE TRIM, AND A SHINGLED, GABLE ROOF. THE SEGMENTALLY ARCHED WINDOWS WITH TRACERY DENOTE A GOTHIC REVIVAL INFLUENCE. STAINED GLASS WINDOWS, WHICH WERE ADDED IN 1859, HAVE REMAINED INTACT THROUGH THE YEARS. One of the stained glass windows, depicting a New Testament scene of Christ with Mary and Martha, was produced by the workshop of Louis Comfort Tiffany. THE BRICK USED TO CONSTRUCT THE BUILDING WAS OBTAINED LOCALLY. TAPERING BUTTRESSES SUPPORT THE STRUCTURE AT THE CORNERS. OTHER ARCHITECTURAL ELEMENTS, SUCH AS THE CAPSTONES, THE SILLS, AND THE STRING COURSE, ARE ALL MADE OF LIMESTONE. RESTORATIVE EFFORTS AND REPAIRS, WHICH TOOK PLACE FROM 1957 TO 1960, HAVE HELPED MAINTAIN THE CHURCH'S GOOD CONDITION. (SEE BIB. REF. C).
THE TRINITY EPISCOPAL CHURCH, AS IT WAS HISTORICALLY KNOWN, WAS SUPPOSEDLY THE SECOND OLDEST EPISCOPAL CHURCH IN THE STATE. FOR A RELATED BUILDING, SEE THE EPISCOPAL CHRUCH PARSONAGE AT 409 HIGH STREET (PHOTO CODE 26/9). Early vestry members included Governor Henry Dodge, Moses M. Strong, and Henry Hamilton, the son of Alexander Hamilton.
INTY CHURCH, AS IT WAS HISTORICALLY KNOWN, IS ASSOCIATED WITH THE DEVELOPMENT OF RELIGIOUS ACTIVITIES. |
|---|
| Bibliographic References: | “Architecture/History Survey: Reconstruct USH 151: Dodgeville To Belmont.” WHS project number 92-0510IA/LT. October 1993. Prepared by Great Lakes Archaeological Research Center (GLARC).
A. "WISCONSIN TRIBUNE," 1 OCTOBER 1847; FIEDLER, GEORGE, "MINERAL POINT, A HISTORY," MADISON: STATE HISTORICAL SOCIETY OF WISCONSIN, 1973, PP. 179-181.
B. WISCONSIN TRIBUNE," 28 JUNE 1859.
D. "MINERAL POINT DEMOCRAT TRIBUNE," 18 AUGUST 1994.
Historic Mineral Point Architectural Walking Tour brochure, 2000.
A. TAX ROLLS FOR THE CITY OF MINERAL POINT. ON FILE AT THE AREA RESEARCH CENTER OF THE LIBRRARY OF THE UNIVERSITY OF WISCONSIN-PLATTEVILLE, PLATTEVILLE, WI.
B. "MINERAL POINT GUIDE." MINERAL POINT: MINERAL POINT HISTORICAL SOCIETY, N.D.
C. FRANK HUMBERSTONE, JR. AND ANNE D. JENKIN, "THE HOMES OF MINERAL POINT." MINERAL POINT: FOUNTAIN PRESS, 1976.
D. C. W. BUTTERFIELD, "THE HISTORY OF IOWA COUNTY, WISCONSIN." CHICAGO: WESTERN HISTORICAL COMPANY, 1881. BIOGRAPHICAL SKETCHES.
G. SANBORN-PERRIS FIRE INSURANCE MAPS FOR THE CITY OF MINERAL PIONT. ON FILE IN THE ARCHIVES OF THE STATE HISTORICAL SOCIETY OF WISCONSIN, MADISON.
From Mining to Farm Fields to Ethnic Communities: Buildings and Landscapes of Southwestern Wisconsin.
Ed. Anna Vemer Andrzejewski , Arnold R. Alanen and Sarah Fayen Scarlett for “Nature + City: Vernacular Buildings and Landscapes of the Upper Midwest,” 2012 Meeting of the Vernacular Architecture Forum (VAF) in Madison, Wisconsin.
Mineral Point Chamber/Main Street & The Mineral Point Historical Society, Historic Mineral Point Architectural Driving Tour, not dated.
Mineral Point Chamber/Main Street & The Mineral Point Historical Society, Historic Mineral Point Architectural Walking Tours, not dated.
Perrin, Richard W. E., Historic Wisconsin Architecture, First Revised Edition (Milwaukee, 1976). |
|---|

