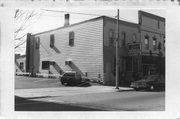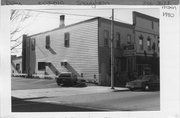Property Record
355-357 E MAIN
Architecture and History Inventory
| Historic Name: | |
|---|---|
| Other Name: | Koffee Kup Restaurant |
| Contributing: | Yes |
| Reference Number: | 31010 |
| Location (Address): | 355-357 E MAIN |
|---|---|
| County: | Dane |
| City: | Stoughton |
| Township/Village: | |
| Unincorporated Community: | |
| Town: | |
| Range: | |
| Direction: | |
| Section: | |
| Quarter Section: | |
| Quarter/Quarter Section: |
| Year Built: | 1891 |
|---|---|
| Additions: | |
| Survey Date: | 199020132019 |
| Historic Use: | small retail building |
| Architectural Style: | Commercial Vernacular |
| Structural System: | |
| Wall Material: | Brick |
| Architect: | |
| Other Buildings On Site: | |
| Demolished?: | No |
| Demolished Date: |
| National/State Register Listing Name: | Main Street Commercial Historic District (Boundary Increase) |
|---|---|
| National Register Listing Date: | 5/12/1994 |
| State Register Listing Date: | 4/23/1993 |
| National Register Multiple Property Name: |
| Additional Information: | A 'site file' exists for this property. (Main Street Historic District) It contains additional information such as correspondence, newspaper clippings, or historical information. It is a public record and may be viewed in person at the Wisconsin Historical Society, Division of Historic Preservation-Public History. Architectural Descroption: Located adjacent to the City Hall parking lot, this restaurant has a fully exposed east side wall. The detailing of this three-bay-by-three-bay rectangular building is evident primarily on the second story of the Main Street elevation. A corbelled cornice and the original fenestration pattern with segmental arch windows are evident. Although the east wall has been clad in aluminum siding, the second story window openings appear to be original. The first story is clad in artificial stone and brick. The building was constructed between 1898 and 1904, and is currently in good condition. Architectural Significance: This property is a contributing feature to the Main Street Historic District under Criterion C of the National Register. Historical Background: The 1884 Sanborn Insurance map depicts a small two story wood frame dwelling on this site. By 1887 there was a two story boarding house with a one story rear addition. The same building contained a temperance saloon on the first floor in 1887, and a dwelling on the second floor. The one story rear addition had been increased to two stories. [C]. In 1891 a new iron clad building (this structure) was erected on this lot [E], probably after the fire destroying O. F. Tipples livery stable (DA 40/9). [D]. In 1892 it housed a temperance saloon. [C]. In 1898, the building was brick veneered in front and unoccupied. The same building is shown on the 1904 Sanborn, now housing a restaurant. [C]. The 1904-08 Directory indicates that Ed and Ingeborg Flugm lived and ran a restaurant in the building. [B]. While the 1912 Sanborn map still indicated that the building was a restaurant, now with iron clad side walls, the 1915-16 Directory lists J. W. Balfour at the address (312 E. Main), with no indication of use of the building, or Balfour's occupation. [A]. The 1926 Sanborn map indicates that the building is a store, with no other information. [C]. The next city directory (1928-29) provides no information about the building. [F]. Historical Significance: This property is significant under Criterion A as an example of Goods and Services element of the Commerce Theme for Stoughton. August 2013: Renovated storefront (new shop windows, doors, etc.), decorative metal railings added below second story windows August 2019: Appearance unchanged. |
|---|---|
| Bibliographic References: | A. "Farrell-McCoy Directory Co. Stoughton Directory 1915-1916. Rockford, Illinois: Rockford Printing Co., 1915. B. "G. R. Angell & Co.'s Directory of Dane County." G. R. Angell & Co., 1904. C. Sanborn-Perris Insurance Maps: 1884, 1887, 1889, 1892, 1904, 1912, 1926, 1926-43. D. "The Stoughton Courier." 7 August 1891. E. "The Stoughton Hub." 8 September, 1891. F. "W. H. Lightfoot Co.'s Dane County, Wis., Directory 1928-29." Peoria, Illinois: W. H. Lightfoot Co., 1928. |
| Wisconsin Architecture and History Inventory, State Historic Preservation Office, Wisconsin Historical Society, Madison, Wisconsin |


