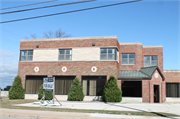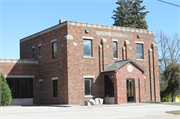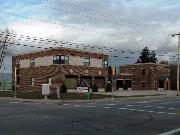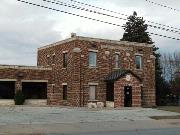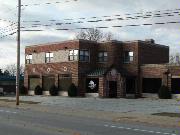Property Record
1805-1809 DECKNER AVE
Architecture and History Inventory
| Historic Name: | Preble Fire Department / Preble Water Works |
|---|---|
| Other Name: | Fire Station No. 5 & Training School |
| Contributing: | |
| Reference Number: | 30508 |
| Location (Address): | 1805-1809 DECKNER AVE |
|---|---|
| County: | Brown |
| City: | Green Bay |
| Township/Village: | |
| Unincorporated Community: | |
| Town: | |
| Range: | |
| Direction: | |
| Section: | |
| Quarter Section: | |
| Quarter/Quarter Section: |
| Year Built: | 1941 |
|---|---|
| Additions: | 1955 |
| Survey Date: | 19852023 |
| Historic Use: | fire house |
| Architectural Style: | Art Deco |
| Structural System: | Masonry |
| Wall Material: | Brick |
| Architect: | J.C. Basten - Builder |
| Other Buildings On Site: | |
| Demolished?: | No |
| Demolished Date: |
| National/State Register Listing Name: | Not listed |
|---|---|
| National Register Listing Date: | |
| State Register Listing Date: |
| Additional Information: | 2023 - The Village of Preble established a Fire Department and Water Department in the late 1930s shortly after incorporation. In 1941, the village constructed a water works building and training facility along with a set of one story garages and offices for use as a fire department at the corner of Deckner Avenue and Henry Street. A non-extant partially buried reservoir, pump, and garage were located behind the buildings to the north. Both the Fire Department and Water Works were constructed by the prominent Green Bay builder Jacob C. Basten Company. At the same time, a second story was added to the Fire Department building for use as the Village of Preble offices and Town Hall in 1951. In 1955, the garages were removed from the Fire Station and a one-story hyphen connecting the two buildings along with a small entry vestibule was added. Originally, two separate buildings (1809, 1817) built in 1941, which were joined by a later hyphen in 1955. Fine example of later Art Deco style. The fire station building (1809) was originally designed as a one-story building. In 1951, a second floor was added which has windows in a broad band encirciling the floor. The band is framed in concrete and sided in cut stone veneer. Concrete coping tops the parapet. The three large garage doors face the front on Deckner Avenue and eachd have a circular cast stone plaque above. The rectangular training office building (1817) has a pilastered main facade with corner pilasters, each of which is topped with a concrete cap. The fine concrete parapet coping exhibits a repeated incised pattern. All windows in this building have been replaced with modern one-lite units. #650: 120 Henry Street. |
|---|---|
| Bibliographic References: | 2023 Green Bay Gazette, September 13, 1938; Green Bay Press Gazette, December 13, 1946. A. Sanborn-Perris Map Co., Inc. Fire Insurance Map of Green Bay, Wisconsin. New York, 1957. B. Berners-Schober Assoc., Inc. Archives Stick No. 646. |
| Wisconsin Architecture and History Inventory, State Historic Preservation Office, Wisconsin Historical Society, Madison, Wisconsin |

