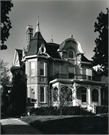Property Record
3033 W KILBOURN AVE
Architecture and History Inventory
| Historic Name: | Marie and Ernst Pommer House |
|---|---|
| Other Name: | |
| Contributing: | Yes |
| Reference Number: | 30323 |
| Location (Address): | 3033 W KILBOURN AVE |
|---|---|
| County: | Milwaukee |
| City: | Milwaukee |
| Township/Village: | |
| Unincorporated Community: | |
| Town: | |
| Range: | |
| Direction: | |
| Section: | |
| Quarter Section: | |
| Quarter/Quarter Section: |
| Year Built: | 1895 |
|---|---|
| Additions: | |
| Survey Date: | 1980 |
| Historic Use: | house |
| Architectural Style: | German Renaissance Revival |
| Structural System: | |
| Wall Material: | Cream Brick |
| Architect: | SCHNETZKY AND LIEBERT |
| Other Buildings On Site: | |
| Demolished?: | No |
| Demolished Date: |
| National/State Register Listing Name: | Concordia Historic District |
|---|---|
| National Register Listing Date: | 7/30/1985 |
| State Register Listing Date: | 1/1/1989 |
| National Register Multiple Property Name: | Multiple Resources of West Side Area |
| Additional Information: | A 'site file' exists for this property. It contains additional information such as correspondence, newspaper clippings, or historical information. It is a public record and may be viewed in person at the Wisconsin Historical Society, Division of Historic Preservation-Public History. Locally designated 10-11-1988. The Concordia neighborhood is also has unique German-inspired residential architecture, such as the Ernst Pommer residence (1895). Its helmet-shaped tower and the curving front gable represent the German Baroque Revival style, used in residences for Milwaukee’s German-American elite’s during the late nineteenth and early twentieth centuries. "This remarkable cream brick residence was built by Ernst Pommer, a prosperous German-American who specialized in wholesaling California wines from his shop on what is now N. Plankinton Avenue. Pommer chose a prominent German-American architectural firm to design his imposing new brick mansion in what was then a fashionable neighborhood of prosperous merchants and manufacturers of German descent. Architects Herman P. Schnetzky and Eugene Liebert were both born in Germany and came to this country in early adulthood. During their partnership, from 1891 to 1896, they produced a number of European-inspired residences and commercial buildings. Their best known building is the distinctive, Kaiser-domed Germania Building at 135 W. Wells Street, downtown. The Pommer House is distinguished by its medallion-like oval windows int he helmet-shaped tower roof and the unusual sunbonnet front gable that crowns the center of the facade and lends the house an elegant Baroque quality. The porch is beautifully detailed with classical columns and the upper balustrade is of delicate wrought iron, manifesting the German's love of fine ironwork. The interesting thing about the Pommer house is that, unlike most of the houses in this guide, its design is not drawn from the German Renaissance style of the 15th and 16th centuries. The Pommer house was inspired by the German palaces and and mansions of the Baroque period in the 18th century and reflects the emphasis on light, lively curving forms typical of that epoch. Architectural historians refer to it as being Baroque Revival in style. The Kalvelage House, not far away at 2432 W. Kilbourn Avenue, is a more costly house in the same style, while the Morits Meissner house a few blocks away at 925 N. 29th Street is a less expensive wooden Baroque Revival style dwelling. Prohibition put an end to Pommer's liquor business, and he apparently retired at that time. As Pommer and his wife, Marie, grew older, and as the neighborhood grew less fashionable, the couple moved into a smaller, more conventional-looking retirement house on then prestigious W. Washington Boulevard in 1922. Pommer died about 1928 and Marie in 1935." MILWAUKEE ETHNIC HOUSES TOUR, CITY OF MILWAUKEE DEPARTMENT OF DEVELOPMENT, 1994. |
|---|---|
| Bibliographic References: | MILWAUKEE ETHNIC HOUSES TOUR, CITY OF MILWAUKEE DEPARTMENT OF DEVELOPMENT, 1994. MILWAUKEE HISTORIC BUILDINGS TOUR: WEST END, CITY OF MILWAUKEE DEPARTMENT OF CITY DEVELOPMENT, 1994. Buildings of Wisconsin manuscript. |
| Wisconsin Architecture and History Inventory, State Historic Preservation Office, Wisconsin Historical Society, Madison, Wisconsin |





