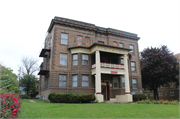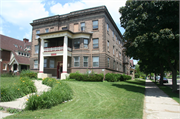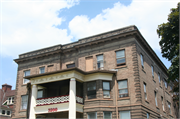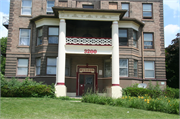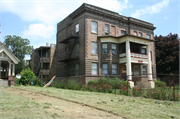Property Record
3200 W WISCONSIN AVE
Architecture and History Inventory
| Historic Name: | Hudson Flats Apartment Building |
|---|---|
| Other Name: | Hudson Apartments |
| Contributing: | |
| Reference Number: | 30295 |
| Location (Address): | 3200 W WISCONSIN AVE |
|---|---|
| County: | Milwaukee |
| City: | Milwaukee |
| Township/Village: | |
| Unincorporated Community: | |
| Town: | |
| Range: | |
| Direction: | |
| Section: | |
| Quarter Section: | |
| Quarter/Quarter Section: |
| Year Built: | 1907 |
|---|---|
| Additions: | |
| Survey Date: | 19842014 |
| Historic Use: | apartment/condominium |
| Architectural Style: | Neoclassical/Beaux Arts |
| Structural System: | |
| Wall Material: | Brick |
| Architect: | LEISER AND HOLST |
| Other Buildings On Site: | |
| Demolished?: | No |
| Demolished Date: |
| National/State Register Listing Name: | Not listed |
|---|---|
| National Register Listing Date: | |
| State Register Listing Date: |
| Additional Information: | A 'site file' exists for this property. It contains additional information such as correspondence, newspaper clippings, or historical information. It is a public record and may be viewed in person at the Wisconsin Historical Society, State Historic Preservation Office. CHARLES C. KORT WAS THE BUILDER. H. Schmidt was the mason. This structure is a good example of an early 20th century apartment building. It is designed with Neo-Classical elements. 2014- "The Hudson Apartment building was designed by Leiser & Holst and completed in 1907. It is a three story, rectangular building clad in brown brick and resting on a raised concrete block foundation. It has a flat roof with a brick parapet and a decorative wood cornice with brackets. Brick on the entire first story has a distinct textured pattern, above which, on each corner of the building, are brick quoins. Centered on the main (south) facade is a two-story entrance porch supported by two classically inspired columns that rest on concrete block bollards. Both columns are missing their capitals. The entrance porch is flanked by two-story, three-sided bays. The bays and entrance porch are covered by a flat roof that has a decorative cornice and frieze with classically inspired motifs. The main entrance door has been replaced, but still retains the decorative door surround with the word “Hudson” above the doorway. Windows appear to be one-over-one, double-hung replacements with concrete sills." -"W Wisconsin Ave, 20th St-35th St", WisDOT #2190-00-00, Prepared by Mead & Hunt, Inc. (2014). |
|---|---|
| Bibliographic References: | MILWAUKEE ETHNIC HOUSES TOUR, CITY OF MILWAUKEE DEPARTMENT OF DEVELOPMENT, 1994. Tax Program. City Building Permit File. |
| Wisconsin Architecture and History Inventory, State Historic Preservation Office, Wisconsin Historical Society, Madison, Wisconsin |

