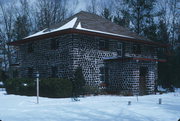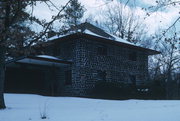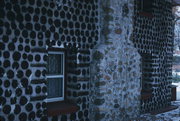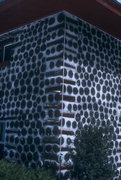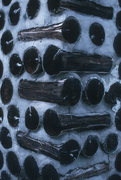Property Record
1190 CHICAGO LN
Architecture and History Inventory
| Historic Name: | Mary Morley House |
|---|---|
| Other Name: | CEDAR LODGE |
| Contributing: | |
| Reference Number: | 3 |
| Location (Address): | 1190 CHICAGO LN |
|---|---|
| County: | Adams |
| City: | |
| Township/Village: | Preston |
| Unincorporated Community: | |
| Town: | 18 |
| Range: | 6 |
| Direction: | E |
| Section: | 5 |
| Quarter Section: | SW |
| Quarter/Quarter Section: |
| Year Built: | 1946 |
|---|---|
| Additions: | |
| Survey Date: | 2015 |
| Historic Use: | house |
| Architectural Style: | Two Story Cube |
| Structural System: | |
| Wall Material: | Stovewood |
| Architect: | |
| Other Buildings On Site: | |
| Demolished?: | No |
| Demolished Date: |
| National/State Register Listing Name: | Not listed |
|---|---|
| National Register Listing Date: | |
| State Register Listing Date: |
| Additional Information: | A 'site file' exists for this property. It contains additional information such as correspondence, newspaper clippings, or historical information. It is a public record and may be viewed in person at the Wisconsin Historical Society, Division of Historic Preservation-Public History. INTERIOR PARTITIONS ARE STOVEWOOD12 X 12 INTERIOR BEAMS SHIPPED FROM OREGON Set amidst the trees on the shore of Big Roche-A-Cri Lake, this lodge offers a rare glimpse of an unusual vernacular building technique. "Stovewood” construction used decay-resistant cedar logs (oak in rare cases), cut into short segments and laid perpendicular to the length of each wall, resembling a neat stack of firewood, or stovewood. Wisconsin boasts a number of these buildings--perhaps more than anywhere else--but most of them have been sheathed with clapboard or plaster, concealing the stacked-wood effect. The absence of sheathing makes Cedar Lodge unusual. So does the post-World War II construction date. James Morley built Cedar Lodge for himself and his wife Hazel around 1946. He probably chose the stovewood method because it was simple and inexpensive and because the 18-inch-thick walls provided terrific insulation in a cold climate. James tied the two-story, stovewood-stacked walls together by laying short logs at the corners in alternating directions, like quoins. He used the same technique for the edges of the windows and doors. Inside, the walls separating the rooms are also built of stovewood and mortar. A hipped, wide-overhanging roof covers the two-story building, and a one-story gabled vestibule shelters the entryway. |
|---|---|
| Bibliographic References: | Buildings of Wisconsin manuscript. |
| Wisconsin Architecture and History Inventory, State Historic Preservation Office, Wisconsin Historical Society, Madison, Wisconsin |

