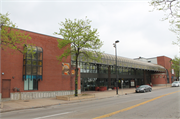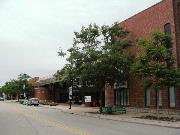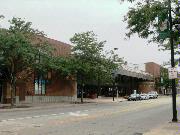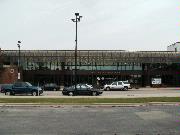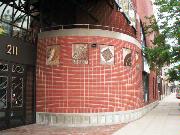Property Record
211 N BROADWAY
Architecture and History Inventory
| Historic Name: | Old Fort Square |
|---|---|
| Other Name: | Old Fort Square |
| Contributing: | No |
| Reference Number: | 29886 |
| Location (Address): | 211 N BROADWAY |
|---|---|
| County: | Brown |
| City: | Green Bay |
| Township/Village: | |
| Unincorporated Community: | |
| Town: | |
| Range: | |
| Direction: | |
| Section: | |
| Quarter Section: | |
| Quarter/Quarter Section: |
| Year Built: | 1981 |
|---|---|
| Additions: | |
| Survey Date: | 19852021 |
| Historic Use: | retail building |
| Architectural Style: | Art/Streamline Moderne |
| Structural System: | Unknown |
| Wall Material: | Brick |
| Architect: | Milton Martinson; Somerville and Associates Architect |
| Other Buildings On Site: | |
| Demolished?: | No |
| Demolished Date: |
| National/State Register Listing Name: | Not listed |
|---|---|
| National Register Listing Date: | |
| State Register Listing Date: |
| Additional Information: | City of Green Bay, Wisconsin - Architectural and Historical Intensive Survey Report Phase 1 - 2021 Modern enclosed shopping mall with a two-story tall brick faced rectangular pavillion on the left and a three story brick faced rectangular pavillion on the right at opposite ends of an enclosed arcade with a metal framed curtain wall facade with a full length curved plastic canopy across the top of the facade supported by two steel columns connected to the metal gridwork of the canopy. Both pavillions have curved brick faced salients facing inward towards the main facade with a panelled concrete foundation. Ornamental cerammic panels decorate the upper parts of the curved salients. This is originally the best modern design in west Green Bay. OLD FORT SQUARE was developed and built by the non-profit Green Bay Community Development Corporation. Bruce Mommaerts was the Excecutive Director of the Green Bay CDC at the time. The architect was Milton Martinson of Sommerville and Associates of Green Bay Wisconsin. The project received awards from the City of Green Bay "Mayor's Committee for a more Beautiful Green Bay" for "design" and "Exterior Artwork". The cermaic plaques on the curved walls leading into the building entrance were developed by the UWGB-Urban Design Lab headed by Dr. Ronald Baba and incorporate design features of the building such as the arches and canopy. The project was constructed with a U. S. Dept of Commerce-EDA grant for public works. |
|---|---|
| Bibliographic References: | A. Plaque on Building Facade. |
| Wisconsin Architecture and History Inventory, State Historic Preservation Office, Wisconsin Historical Society, Madison, Wisconsin |

