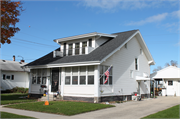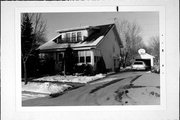Property Record
1013 BERNER ST
Architecture and History Inventory
| Historic Name: | |
|---|---|
| Other Name: | |
| Contributing: | |
| Reference Number: | 29717 |
| Location (Address): | 1013 BERNER ST |
|---|---|
| County: | Brown |
| City: | Green Bay |
| Township/Village: | |
| Unincorporated Community: | |
| Town: | |
| Range: | |
| Direction: | |
| Section: | |
| Quarter Section: | |
| Quarter/Quarter Section: |
| Year Built: | 1936 |
|---|---|
| Additions: | |
| Survey Date: | 198520162022 |
| Historic Use: | house |
| Architectural Style: | Bungalow |
| Structural System: | Unknown |
| Wall Material: | Aluminum/Vinyl Siding |
| Architect: | |
| Other Buildings On Site: | |
| Demolished?: | No |
| Demolished Date: |
| National/State Register Listing Name: | Not listed |
|---|---|
| National Register Listing Date: | |
| State Register Listing Date: |
| Additional Information: | House underlaid by modern concrete block foundation, but battered porch piers rest on rock-faced concree blocks. #650: Garage is same vintage as house with clapboard siding and a jerkinhead roof. Resurveyed April 2016: changes include the addition of vinyl siding. This 1 ½ story Bungalow was constructed in 1936. It is rectangular in plan with a brick foundation, vinyl siding, and an asphalt-shingled side-gabled roof with widely overhanging eaves. The front elevation faces south and is asymmetrical in plan due to uneven fenestration across the first story. A single front door is flanked by a bank of three 1-over-1 windows on one side and four 1-over-1 windows on the other side. The front door is accessed by a concrete stoop with modern wrought iron railings. A shed-roofed dormer projects from the front roof slope; the dormer contains a bank of three 6-over-1 windows and is spanned by a modern metal railing. Green Bay Intensive Survey Phases 2, 3 & 4 |
|---|---|
| Bibliographic References: |
| Wisconsin Architecture and History Inventory, State Historic Preservation Office, Wisconsin Historical Society, Madison, Wisconsin |


