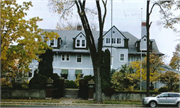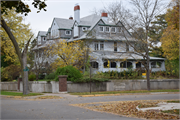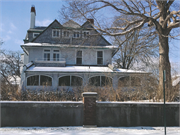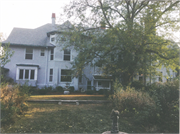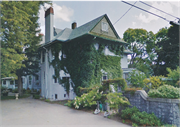Property Record
1431 KING ST
Architecture and History Inventory
| Historic Name: | ALICE AND FRANK P. HIXON HOUSE |
|---|---|
| Other Name: | |
| Contributing: | Yes |
| Reference Number: | 29636 |
| Location (Address): | 1431 KING ST |
|---|---|
| County: | La Crosse |
| City: | La Crosse |
| Township/Village: | |
| Unincorporated Community: | |
| Town: | |
| Range: | |
| Direction: | |
| Section: | |
| Quarter Section: | |
| Quarter/Quarter Section: |
| Year Built: | 1893 |
|---|---|
| Additions: | 1905 |
| Survey Date: | 1996 |
| Historic Use: | house |
| Architectural Style: | English Revival Styles |
| Structural System: | Balloon Frame |
| Wall Material: | Stucco |
| Architect: | HANDY AND CADY |
| Other Buildings On Site: | |
| Demolished?: | No |
| Demolished Date: |
| National/State Register Listing Name: | Cass and King Street Residential Historic District |
|---|---|
| National Register Listing Date: | 11/7/1997 |
| State Register Listing Date: | 4/22/1997 |
| National Register Multiple Property Name: |
| Additional Information: | INTERIOR BY C. SCHWEIZER MFG. OF CHICAGO. Remodeled during the 20th century Period Revival era, the fanciful Frank Hixon House has a clipped gable roof penetrated by shingled dormers with stucco facades. The allusion to the English Tudor historic style is created by such devices as the suggestion of towers protruding from the front gable and at the rear elevation and the use of a projecting cornice over diamond panel windows. Large rafter ends protruding from the facade giving a quaint effect are based on a historic precedent; however, the large Hixon House with its 20th century orientation must be included in the modern Revival period. Features include: Multiple front roof dormers covered with glazed tile and stucco; cross gable; tower element and gable roofed entrance porch project from the front facade; large exposed rafter ends at second floor level protrude from front facade. Diamond paned leaded glass windows with projecting cornices; roof dormers one east end and short tower element forms part of facade at rear; rear hip roofed addition and "green house" attached to house on west end. Brick and stucco fence with heavy iron front gate surrounds the property. Surrounded by a picturesque brick and stucco fence with wrought iron gates, the Hixon House, is significant as an example of historic architecture designed to create a "modern" 20th century Revival style. Frank P. Hixon lived here in 1893, according to the city directory. He probably lived outside the city for the several years prior to this since he is not listed for several years in the directory. The Hixon family family owned lumber mills in La Crosse and elsewhere, as well as other business concerns. G.C. Hixon, however, had an interest in a wide range of businesses, not all of which were in La Crosse. Hixon's travels brought him into contact with John Nolen and Hixon played an active role in the La Crosse Board of Park Commissions, who in 1908, hired Nolen to plan a park system for the city. |
|---|---|
| Bibliographic References: | (A) WESTERN ARCHITECT, FEB. 1909. (B) Geritage Tour (La Crosse Historical Society, 1982) (C) La Crosse City Directory, 1888-1900. (D) La Crosse Morning Chronicle, 31 December 1893. (E) Barbara Wotmer. A History of the Albert Funke Residence, an unpublished paper, A.R.C. Murphy Library, University of Wisconsin-La Crosse. LACROSSE TRIBUNE 5/3/1996. |
| Wisconsin Architecture and History Inventory, State Historic Preservation Office, Wisconsin Historical Society, Madison, Wisconsin |

