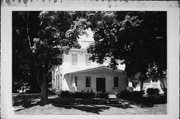Property Record
523 S STATE ST
Architecture and History Inventory
| Historic Name: | James and Sarah Tompkins House |
|---|---|
| Other Name: | |
| Contributing: | |
| Reference Number: | 29547 |
| Location (Address): | 523 S STATE ST |
|---|---|
| County: | Outagamie |
| City: | Appleton |
| Township/Village: | |
| Unincorporated Community: | |
| Town: | |
| Range: | |
| Direction: | |
| Section: | |
| Quarter Section: | |
| Quarter/Quarter Section: |
| Year Built: | 1868 |
|---|---|
| Additions: | |
| Survey Date: | 1991 |
| Historic Use: | house |
| Architectural Style: | Italianate |
| Structural System: | |
| Wall Material: | Concrete |
| Architect: | |
| Other Buildings On Site: | |
| Demolished?: | No |
| Demolished Date: |
| National/State Register Listing Name: | Tompkins, James, House |
|---|---|
| National Register Listing Date: | 4/3/1986 |
| State Register Listing Date: | 1/1/1989 |
| National Register Multiple Property Name: |
| Additional Information: | A 'site file' exists for this property. It contains additional information such as correspondence, newspaper clippings, or historical information. It is a public record and may be viewed in person at the State Historical Society, Division of Historic Preservation. PORCH IS A LATER ADDITION. CUPOLA HAS BEEN REMOVED. TOMPKINS OWNED A LOCAL SOAP FACTORY. This ordinary-looking Italianate house with oversized brackets is actually an extraordinarily early example of concrete-block construction. Concrete construction was relatively rare in the United States until the development of the Portland cement industry in 1871. As early as the 1820s, however, a few enterprising builders experimented with solid concrete blocks, using naturally occurring hydraulic cement, and in the 1840s, Joseph Goodrich and others in Wisconsin experimented with concrete grout (see RO21). Then in 1868, the Frear Stone Manufacturing Company of Chicago introduced concrete blocks with hollow cores. Precast with metal presses, these light-weight blocks proved to be moisture resistant, and their hollow centers provided excellent insulation. Moreover, they were cheaper than stone and stronger than brick. Although it is not known whether the Frear company provided the block, the Tompkins House was built in the company’s inaugural year. This coincidence in timing and the quality of the blocks and other details suggest commercial manufacture. The hollow-core blocks are long and narrow, measuring 10 inches long and 4 inches high. The elongated triangular pediments that crown the tall windows and the offset double doors are also made of concrete. A one story porch, with a flat roof supported by wooden posts and paired brackets, spans the facade. This porch is a reconstruction, replacing a Craftsman porch added perhaps in the 1920s. Inside, the simple plan features a central hall with a parlor and sitting room on one side and a dining room on the other. A two-story rear addition contained the kitchen. From "Appleton's Historic Old Third Ward Walking Tour" pamphlet, revised 2014 (www.focol.org/oldthirdward): "Pioneers from New York, the Tompkins farmed in Greenville before purchasing lots in this block in 1865. Tompkins founded the Empire Soap Company manufacturing "an article which earned an excellent reputation far and wide." He built this home using "grout block," made of an experimental lime and gravel mixture. It survives today as a rare example of the construction. the Tompkins' daughters and granddaughters married the area's most eligible bachelors from business and industry, including Adelbert A. and Don C. Babcock and William Zuehlke, Sr., co-founder of Aid Association for Lutherans. In 1884, real estate and insurance tycoon B.T. Gilmore bought the house. Gilmore developed much of early Appleton's northside, then platted and created the town of Kimberly in 1886. National Register of Historic Places." |
|---|---|
| Bibliographic References: | OUTAGAMIE CO. PIONEER RECORD. Appleton Post Crescent 5/4/1997. Buildings of Wisconsin manuscript. |
| Wisconsin Architecture and History Inventory, State Historic Preservation Office, Wisconsin Historical Society, Madison, Wisconsin |





