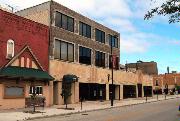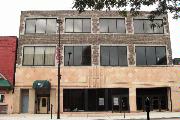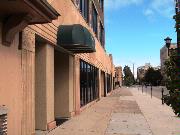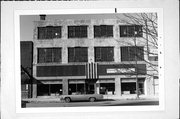Property Record
118 S ADAMS ST
Architecture and History Inventory
| Historic Name: | Van Drisse Showroom |
|---|---|
| Other Name: | Fox River Motor Car Company, Used But Nice Office Furniture |
| Contributing: | Yes |
| Reference Number: | 29467 |
| Location (Address): | 118 S ADAMS ST |
|---|---|
| County: | Brown |
| City: | Green Bay |
| Township/Village: | |
| Unincorporated Community: | |
| Town: | |
| Range: | |
| Direction: | |
| Section: | |
| Quarter Section: | |
| Quarter/Quarter Section: |
| Year Built: | 1924 |
|---|---|
| Additions: | 1937 |
| Survey Date: | 19852017 |
| Historic Use: | automobile showroom |
| Architectural Style: | Commercial Vernacular |
| Structural System: | Unknown |
| Wall Material: | Brick |
| Architect: | |
| Other Buildings On Site: | |
| Demolished?: | No |
| Demolished Date: |
| National/State Register Listing Name: | Green Bay Downtown Historic District |
|---|---|
| National Register Listing Date: | 5/13/2019 |
| State Register Listing Date: | 2/16/2018 |
| National Register Multiple Property Name: |
| Additional Information: | Original commercial vernacular brick building with its metal sash windows still intact above the first floor. First floor facade and display windows were altered in 1937 when 112 S. Adams Street next door (BR 34/25) was built. This alteration involved the extension of the late Art Deco style facade of 112 S. Adams Street across the first floor of the facade of 116-118 S. Adams using the same materials and design as the later building; the only difference being allowing for the different spacing of the bays on 116-118. The display windows are separated by wide fluted pilasters of buff cast stone, each of which has a large rectangular panel of deeply incised cast stone acting as a capital. The splayed central entrance has a large panel of cast stone above it having five thin vertical cast stone fins as decoration. The wide freize band above the display windows is mostly covered with modern vertical wooden board over the original diamond pattern cast stone squares still visible on 112 S. Adams. Every effort was made to create a uniform first floor design for these two buildings. #650: Related Buildings 112 S. Adams Street (84/25). 2017-NRHP District Nomination Much like the nearby Brown County Motors Building (201 Doty), the Van Drisse Motors garage is an example of a three-story, urban automobile showroom. This building was constructed in 1924 for the Fox River Motor Car Company. The Fox River Motor Car Company had been formed in 1911 and dealt principally in Ford vehicles. Within a year of the completion of this building, the company was sold to the Van Drisse brothers who had begun their Ford dealership in 1921 in New Franken, Wisconsin. The Van Drisse Ford dealership remained at this location through 1967, followed by Van Boxtel Ford in 1968. Vacant in 1969, the building went on to be used for indoor golf practice, a carpeting store, and later a used furniture store. The second and third stories of this building’s front (east) façade remain largely unchanged from when the building was first constructed. The building is constructed primarily of red brick in an American bond pattern. The upper floors are divided into four bays, nearly equal in width, each bay with its own large display window opening and separated from adjacent bays by the red brick of the façade. There are narrow, irregular, cast stone quoins between the brick façade and the right and left sides of the window openings, along with a cast stone lintel and sill at top and bottom of each window opening. A single, wide quoin stone, taller than the window sills, is at the base of each window opening and gives the impression that the window sills extend uninterrupted across the entire façade, ending only at a vertical band of bricks at the building’s corners. Upper story window openings were originally filed with multi-pane metal windows. In the third story, the outer two bays had a pair of 16-pane windows (4 rows, 4 columns) with a 12-pane window at center (4 rows, 3 columns). The center two bays had three identical 12-pane windows. In the second story, the outer two bays had a pair of 20-pane windows (5 rows, 4 columns) with a 15-pane window at center (5 rows, 3 columns). The center two bays had three identical 15-pane windows. Each window in the second and third stories had a tilt mechanism allowing the second and third rows of glass to pivot on a horizontal axis (the bottom edge tilted out, the top edge tilted in). When built, the first story of the symmetric front façade along S. Adams had a large, semi-circular brick arch above the recessed entry doors. This archway and its accompanying windows on either side occupied the center two bays of the building. The outer two bays had glass garage doors that doubled as display windows. The archway, adjacent windows, and outer bays all had an overhanging cornice, interrupted only by the brick separating the outer bays from the central portion of the façade and terminating at the brick corners of the building. This cornice followed the curvature of the central archway but was flat above the rectangular window openings. The archway and cornice, combined with the stone quoins in the upper stories, gave this vernacular commercial building an Italian Renaissance Revival flavor. In 1937 the adjacent one-story Van Drisse Service Shop (110 / 112 S. Adams) was constructed with its Art Deco façade. That Art Deco façade was extended across the front of 118 S. Adams using the same materials and design while allowing for the different spacing of the bays on the older building. This resulted in a uniform first floor design for both buildings. At 118 S. Adams, the display windows are separated by wide, fluted pilasters of cast stone, each with a capital consisting of a large rectangular panel with deeply incised cast stone featuring an Art Deco design. The horizontal banding, diamond-pattern stone tile frieze, and dentil-like cornice are all continued, seamlessly, from the neighboring 110 S. Adams. At the center of the façade a group of five vertical fins above the central entrance echo those found at the center of the 110 S. Adams façade, but here they extend only to the height of the second story window sills. Gone are the arched entrance and cornice that were present on the building’s original façade. In 2012, the turn-of-the-century, two-story building immediately adjacent to the south, 126 S. Adams, was razed. At roughly the same time, 118 S. Adams was rehabilitated for use as office space. All windows and entrance doors on the front (east) façade have been replaced. The removal of the neighboring two-story building to the south allowed for the introduction of windows and entrance doors on what had been a largely hidden and solid brick and concrete wall. Here, the exposed concrete divides the building horizontally into eight bays and vertically into three stories, each bay filled with cream color brick. New rectangular window openings have been cut into the brick in twelve of the sixteen upper-story bays of the south façade, leaving brick to the left, right, and below each window opening. The first story now has glass entrance walls cut into the brick of the first, fourth, and sixth bays, as counted from the front façade. This southern wall coincides with an edge of the historic district. The second and third stories of the northern wall have similarly had windows introduced in the cream brick fill, but these are somewhat hidden from view by the one-story Van Drisse Service Shop (110 S. Adams). |
|---|---|
| Bibliographic References: | Date of construction: ("BUILT 1925") Sanborn-Perris Map Co., Inc. Fire Insurance Map of Green Bay, Wisconsin New York, 1957 Date of construction: (1924) Green Bay Press-Gazette. Green Bay, Wisconsin. 31 Dec 1924, page 3. |
| Wisconsin Architecture and History Inventory, State Historic Preservation Office, Wisconsin Historical Society, Madison, Wisconsin |




