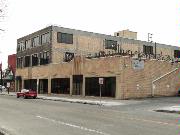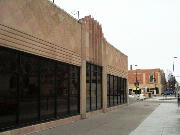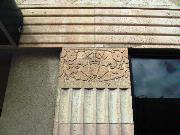Property Record
110 S ADAMS ST
Architecture and History Inventory
| Historic Name: | Van Drisse Service Shop |
|---|---|
| Other Name: | |
| Contributing: | Yes |
| Reference Number: | 29465 |
| Location (Address): | 110 S ADAMS ST |
|---|---|
| County: | Brown |
| City: | Green Bay |
| Township/Village: | |
| Unincorporated Community: | |
| Town: | |
| Range: | |
| Direction: | |
| Section: | |
| Quarter Section: | |
| Quarter/Quarter Section: |
| Year Built: | 1937 |
|---|---|
| Additions: | |
| Survey Date: | 19852017 |
| Historic Use: | garage (residential) |
| Architectural Style: | Art Deco |
| Structural System: | Steel Frame |
| Wall Material: | Stone - Unspecified |
| Architect: | |
| Other Buildings On Site: | |
| Demolished?: | No |
| Demolished Date: |
| National/State Register Listing Name: | Green Bay Downtown Historic District |
|---|---|
| National Register Listing Date: | 5/13/2019 |
| State Register Listing Date: | 2/16/2018 |
| National Register Multiple Property Name: |
| Additional Information: | A 'site file' titled "Van Drisse Motors" exists for this property. It contains additional information such as correspondence, newspaper clippings, or historical information. It is a public record and may be viewed in person at the Wisconsin Historical Society, State Historic Preservation Office. Late Art Deco building with cut stone and cast stone facade. Garage door in center framed by cast stone fluted pilasters which extend through the and have fluted capitals. Above the door and placed between the pilasters is a wide cast stone panel having give projecting vertical cast stone fins which serve to accentuate the location of the entrance. The large display windows on either side of the garage door have fluted cast stone pilasters at their outer ends with incised capitals. This is one of the most intact Art Deco exteriors remaining in downtown Green Bay, and is of interest for the way it was extended across the facade at 110-118 S. Adams Street next door. 2017-NRHP District Nomination This one-story addition to the Van Drisse Motors Showroom (118 S. Adams, connected to the south) was built in 1937. The building was devoted to shop purposes—greasing hoists, mechanic work stalls, and the parts department—thereby freeing up the second floor in the older building for additional storage. Van Drisse remained here through 1968. Later tenants included an oil company office and a publications office. The historic, primary façade, facing S. Adams, is clad in buff-color cut and cast stone with a pronounced Art Deco style. A garage door at the center of this façade has been replaced with three large glass windows, each with a small window above, but the size of the opening is unchanged. This opening is framed by the original cast stone fluted pilasters which extend upward, uninterrupted, with fluted capitals at the roofline. Between these pilasters, above the garage door opening, is a wide cast stone panel with five projecting, vertical, cast stone fins, each extending to the same height above the roofline. The cast stone panel to which the fins are attached serves as a stepped parapet between the outer two fins and the roofline. To either side of the central pilasters is a single, large window opening. The windows have been replaced, but the opening size remains unchanged. Above these display window openings are a row of cast stone panels. These panels have five narrow, recessed, horizontal grooves that create a surface texture of four wide horizontal bands with slightly radiused upper and lower edges with a single, narrower band above and below. Fluted pilasters, with incised Art Deco capitals, at the building’s corners extend up to these horizontal bands and, in conjunction with the pilasters surrounding the central garage door opening, frame the large display windows. Large, square cut-stone tiles, set on a 45-degree angle, cover the façade above the horizontal banding, with a narrow cornice and coping stone above. The cornice is of cast stone with a vertical groove texture that echoes the fluted pilasters and gives the impression of dentils. This cornice band extends between the central pilasters where it is also interrupted by the five vertical fins. As built, the north façade of this building had relatively few openings and was defined primarily by cream brick in an American bond pattern. A 2014-2015 rehabilitation of the building included the addition of several large window and door openings on this façade, as well as steel-supported signage that is integrated with and projects from the building’s exterior. This rehabilitation made the north façade of the building (facing a parking lot and E. Walnut Street) the new primary entrance. This rehabilitation included changing the address of the building from 112 S. Adams to 110 S. Adams. |
|---|---|
| Bibliographic References: | Date of construction: Sanborn-Perris Map Co., Inc. Fire Insurance Map of Green Bay, Wisconsin, New York, 1957. Historic name: Green Bay City Directory, 1939. |
| Wisconsin Architecture and History Inventory, State Historic Preservation Office, Wisconsin Historical Society, Madison, Wisconsin |





