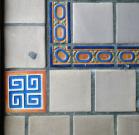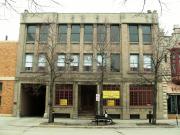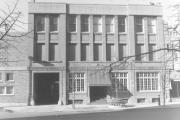Property Record
109 N ADAMS ST
Architecture and History Inventory
| Historic Name: | Schauer and Schumacher Studio |
|---|---|
| Other Name: | Schauer and Schumacher Design Studio |
| Contributing: | Yes |
| Reference Number: | 29448 |
| Location (Address): | 109 N ADAMS ST |
|---|---|
| County: | Brown |
| City: | Green Bay |
| Township/Village: | |
| Unincorporated Community: | |
| Town: | |
| Range: | |
| Direction: | |
| Section: | |
| Quarter Section: | |
| Quarter/Quarter Section: |
| Year Built: | 1926 |
|---|---|
| Additions: | |
| Survey Date: | 19852017 |
| Historic Use: | large retail building |
| Architectural Style: | Commercial Vernacular |
| Structural System: | |
| Wall Material: | Limestone |
| Architect: | Berners-schober |
| Other Buildings On Site: | |
| Demolished?: | No |
| Demolished Date: |
| National/State Register Listing Name: | Green Bay Downtown Historic District |
|---|---|
| National Register Listing Date: | 5/13/2019 |
| State Register Listing Date: | 2/16/2018 |
| National Register Multiple Property Name: |
| Additional Information: | A 'site file' titled "Schauer and Schumacher Funeral Chapel" exists for this property. It contains additional information such as correspondence, newspaper clippings, or historical information. It is a public record and may be viewed in person at the Wisconsin Historical Society, Division of Historic Preservation-Public History. Originally used as the Schauer and Schumacher Funeral Chapel, it was later converted into a furniture store. A passageway connected it to the adjacent store by the same owners. Schauer and Schumacher Furniture Store moved to another location in 2000. Fine building with limestone sided first floor and brick 2nd and third floors. The main facade is divided into three sections with two very shallow end pavillions flanking the wider central portion. The 1st floor is five bays wide with the recessed, centrally placed entrance being flanked by two pairs of tall 10 lite easement windows each of which has a 4 lite transom above it. The far righthand bay contains a large window composed of three pairs of identical casement windows and transom lites. This space in the correspondeing left-hand bay is occupied by a covered passageway which leads to the rear of the building. A cut stone stringcourse tops the first floor and has a repreated Greek key motif incised into it. The 2nd and 3rd floors are faced in brick and are pilastered with each pilaster having a small stylized capital. The 2nd floor windows have continuous concrete sills, while the 3rd floor windows have individual sills and are separated by the 3rd floor retains its original 1/1 lite windowx. The difference between the styles of the 1st and of the 2nd and 3rd floors seems to indicate that the 1st floor was remodeled at a later date. 2017-NRHP District Nomination The three-story limestone (first story) and brick Schauer & Schumacher Building originally served as a funeral chapel and parlor, but was later converted into a furniture store. Designed in a vernacular commercial style with neoclassical details by the Green Bay architectural firm of Berners-Schober, the front façade is divided into three sections with two end pavilions that project slightly from the wider, central portion. The main entrance is centrally placed and recessed, with two paired casement windows too either side. Each 10-pane casement window is situated below 4 panes in a transom window, for a total of 56 panes in each window opening, adjacent to the right and left of the entry. Further to the right is a set of three paired casement and transom windows, 84 panes in all, which is balanced on the façade by an enclosed alley entrance at far left. The top of the first story has a horizontal string course of Greek key detailing across the entire width of the façade, with “SCHAUER & SCHUMACHER” inscribed above the entrance. The second and third stories each have nine 1/1 windows, arranged symmetrically with five in the central portion of the façade and two in the left (above the alley) and right (above the wider bank of first-floor casement windows) sections of the façade. The five central windows are horizontally separated from one another by continuous, vertical bands of bricks with Corinthian-inspired capitals at the top of the third story, thereby giving these vertical brick bands the visual effect of being rectangular pilasters. The second story windows share a continuous sill line, while the sills at the third story are interrupted by the brick pilasters. Panel-like brick relief work separates the second story window lintels and the third story window sills. The same sill, pilaster, and panel relief work is present in the right and left sections of the façade. The entablature and parapets above the third story windows have been altered, but otherwise the building’s front façade remains as it was originally designed and constructed. The interior is also highly intact. The Schauer & Schumacher company was formed by Arthur Schumacher and Peter Schauer in 1912 to make and sell funerary caskets. Completed in 1927, 109 N. Adams was used as the Schauer & Schumacher funeral home and served in this capacity until 1956. From 1956 until 2001 this building provided additional space for the Schauer & Schumacher furniture business (see also 227 E. Walnut). |
|---|---|
| Bibliographic References: | (A) Historic name: plaque above entrance door. (B) Date of construction: Brown County tax rolls. (C) Timothy Heggland et al., Green Bay Intensive Survey Final Report (Green Bay: Redevelopment Authority, 1988), 187. (D) Betsy Foley, Green Bay: Gateway to the Great Waterway (Windsor Publications, 1983), 142. |
| Wisconsin Architecture and History Inventory, State Historic Preservation Office, Wisconsin Historical Society, Madison, Wisconsin |





