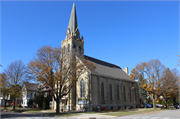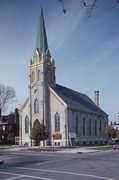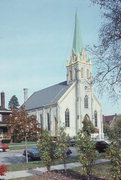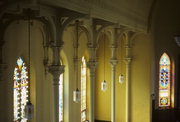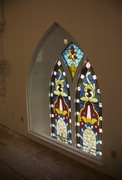Property Record
604 Erie Ave
Architecture and History Inventory
| Historic Name: | Zion Reformed Church |
|---|---|
| Other Name: | |
| Contributing: | Yes |
| Reference Number: | 29387 |
| Location (Address): | 604 Erie Ave |
|---|---|
| County: | Sheboygan |
| City: | Sheboygan |
| Township/Village: | |
| Unincorporated Community: | |
| Town: | |
| Range: | |
| Direction: | |
| Section: | |
| Quarter Section: | |
| Quarter/Quarter Section: |
| Year Built: | 1888 |
|---|---|
| Additions: | |
| Survey Date: | 20022020 |
| Historic Use: | house of worship |
| Architectural Style: | Early Gothic Revival |
| Structural System: | |
| Wall Material: | Cream Brick |
| Architect: | CHARLES HILPERTHAUSER; RICHARD LINDE |
| Other Buildings On Site: | |
| Demolished?: | No |
| Demolished Date: |
| National/State Register Listing Name: | Not listed |
|---|---|
| National Register Listing Date: | |
| State Register Listing Date: |
| Additional Information: | A 'site file' exists for this property. It contains additional information such as correspondence, newspaper clippings, or historical information. It is a public record and may be viewed in person at the Wisconsin Historical Society, Division of Historic Preservation. SHEBOYGAN COUNTY LANDMARK. ALTERATIONS DESIGNED BY RICHARD LINDE. Alterations: The original front entrance, which was accessed via short set of stairs, has been modified for ground-level access. Additionally, the east doorway has been infilled. On the interior, the original church space has been altered with interior walls to provide for multiple suites. 2020-2024 Targeted Resurvey of Sheboygan recommendation write-up: Rising from a stone foundation, this Early Gothic Revival-style church is constructed of brick. Dominated by a central tower trimmed with modest brick buttressing with stone caps, the Gothic- or pointed-arched entrance is located along the first level and is flanked on either side by a single Gothic-arched window with tracery. Above the doorway rests a similar, albeit smaller, Gothic-arched window, as well as a small rose window with tracery. Each of the four sides of the belltower includes a pair of pointed-arch, louvred openings, on top of which extends the spire. Along both the east and west facades, brick buttressing divides the wall space into seven bays; six of which carry a single, Gothic-arched window. Designed by Charles Hilpertshauser, this church was built in 1888-89 as the Zion Reformed Church. The congregation was founded in 1853 by a group of German pioneers. Their first house of worship was built in 1853 and located at 723 Erie Avenue (no longer extant); it was enlarged in 1865. That church was replaced by the current edifice in 1888-89; in 1916 a new, $7,000 parsonage was built next door at 610-612 Erie Avenue (remains extant). The congregation remained in the subject building until a significantly larger house of worship was completed in 1954. That Late Neo-Gothic Revival church and rectory complex is located one block to the north at 1125 N. 6th Street (and 523 St. Clair Avenue). |
|---|---|
| Bibliographic References: | SHEBOYGAN PRESS 5/14/1989. SHEBOYGAN PRESS 5/13/1994. LJM Architects, Inc. City of Sheboygan, Wisconsin: Architectural and Historical Intensive Survey Report. City of Sheboygan Historic Preservation Commission & Department of City Development; 2002, 2004 & 2006. Citations for the 2020-2024 recommendation write-up: Rev. W. F. Horstmeier, “Zion Reformed Church,” The Sheboygan Press, 17 April 1916, 64; “Zion Reformed Church Observing Seventy-Fifth Anniversary,” The Sheboygan Press, 13 July 1928, 11; “Cornerstone Laid as Parish Observes 100th Anniversary,” The Sheboygan Press, 13 July 1953, 15. |
| Wisconsin Architecture and History Inventory, State Historic Preservation Office, Wisconsin Historical Society, Madison, Wisconsin |

