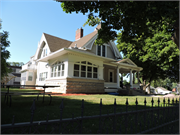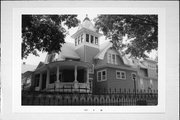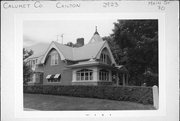Property Record
70 MAIN ST
Architecture and History Inventory
| Historic Name: | Thomas Connell House |
|---|---|
| Other Name: | |
| Contributing: | |
| Reference Number: | 2923 |
| Location (Address): | 70 MAIN ST |
|---|---|
| County: | Calumet |
| City: | Chilton |
| Township/Village: | |
| Unincorporated Community: | |
| Town: | |
| Range: | |
| Direction: | |
| Section: | |
| Quarter Section: | |
| Quarter/Quarter Section: |
| Year Built: | |
|---|---|
| Additions: | |
| Survey Date: | 1977 |
| Historic Use: | house |
| Architectural Style: | Queen Anne |
| Structural System: | |
| Wall Material: | Aluminum/Vinyl Siding |
| Architect: | |
| Other Buildings On Site: | |
| Demolished?: | No |
| Demolished Date: |
| National/State Register Listing Name: | Not listed |
|---|---|
| National Register Listing Date: | |
| State Register Listing Date: |
| Additional Information: | A 'site file' exists for this property. It contains additional information such as correspondence, newspaper clippings, or historical information. It is a public record and may be viewed in person at the Wisconsin Historical Society, State Historic Preservation Office. CIRCULAR PORCH AND SQUARE PYRAMIDAL ROOFED TOWER. IRON FENCE. PICTURESQUE ROOFLINE. March 2005-This large Colonial Revival style house dominates the residential portion of the project corridor along E. Main St. At the center of the composition is a square tower with a pyramidal roof. On the façade (south elevation), the second story has a large gable with wide vergeboards and on the first floor, a veranda and a square sunroom with a stone base set at the southeast corner. The main body of the house was built prior to 1904 and was updated and enlarged in the front with the addition of the porch and sunroom prior to 1914. Since then, there have been some additions on the east and west elevations, all of them small except a larger and bulkier rectilinear addition with minimal fenestration on the east side. Fortunately the additions are on the side and rear while the front remains much as it was when the Connell family lived there. The original cladding has been covered with vinyl siding, which does not obscure much of the architectural detail. Along the sidewalk is an iron fence and stone wall, which matches the stone foundation under the sunroom. These elements are contributing features of the property. Thomas Connelll established the successful and enduring Connell State Bank (now the State Bank of Chilton) in 1891. Initially, the bank occupied a small frame building to the west St. Mary's Church. That was replaced by an extant stone building, now law offices. During the Depression, the National Bank failed and the State Bank of Chilton moved in the larger building occupied by its former competitor. The bank is still owner and operated by the Connell family. This property best represents Thomas Connell and family. The initial small frame bank was demolished. The extant stone bank building at 50 E. Main Street, now law offices, has been doubled in size with a compatible brick addition. However, the principal design element of the front façade, a series of lage round-headed windows has been altered with inoperable sash and highly reflective glass, and the original entrance has been converted to a window. The current Chilton State Bank Building at 26 E. Main Street is a testimony to the continuing success of the bank. The original structure is bracketed by numerous additions on each side including a drive through teller wing. The interior has been thoroughly modernized, leaving little of the original design. The property lacks integrity from the period of the 1930s to 1955. Therefore the large house at 70 E. Main Street best represents Thomas Connell and family and their economic success in banking. |
|---|---|
| Bibliographic References: | . |
| Wisconsin Architecture and History Inventory, State Historic Preservation Office, Wisconsin Historical Society, Madison, Wisconsin |



