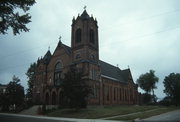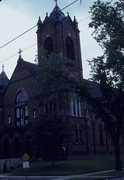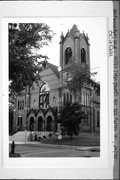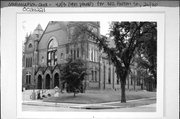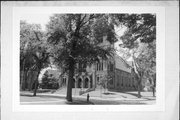Property Record
322 FULTON ST
Architecture and History Inventory
| Historic Name: | ST. PATRICK'S CHURCH |
|---|---|
| Other Name: | St. Patrick's Catholic Church |
| Contributing: | |
| Reference Number: | 29221 |
| Location (Address): | 322 FULTON ST |
|---|---|
| County: | Eau Claire |
| City: | Eau Claire |
| Township/Village: | |
| Unincorporated Community: | |
| Town: | |
| Range: | |
| Direction: | |
| Section: | |
| Quarter Section: | |
| Quarter/Quarter Section: |
| Year Built: | 1886 |
|---|---|
| Additions: | |
| Survey Date: | 1997 |
| Historic Use: | house of worship |
| Architectural Style: | Early Gothic Revival |
| Structural System: | |
| Wall Material: | Brick |
| Architect: | Abraham M. Radcliffe |
| Other Buildings On Site: | |
| Demolished?: | No |
| Demolished Date: |
| National/State Register Listing Name: | St. Patrick's Church |
|---|---|
| National Register Listing Date: | 1/28/1983 |
| State Register Listing Date: | 1/1/1989 |
| National Register Multiple Property Name: | Multiple Resources of Eau Claire |
| Additional Information: | St. Patrick's Church is a rectangular brick building capped by a steeply pitched gable roof. Anchoring the design of the main facade is a full four stage tower located at the southeast corner of the nave. Buttressed at each stage, the tower is culminated by a pinnacled belfry that is covered with a metal pyramidal roof. The belfry is identified by paired louvred openings contained within lancet arches. The lower stages are likewise punctuated by lancet openings - the third stage by a small, broad window emphatically outlined; the second stage by three adjoining lancet windows; and the lower stage by narrow rectangular windows bracketed by a lancet arch. This last opening is distinctive for the pattern of windows and arch defines a Latin cross. The church's other tower is identical, lacking only the fourth (belfry) stage. Characterizing the gabled portion of the facade is a large lancet window, the lower two-thirds of which are demarked by three lancet openings, the center one containing a crucifix. Statuary niches flank the window. Three pointed arch openings included in a sheltering pavilion indicate the church's main entrances. A triple gabled roof, accented by pinnacles, covers the pavilion. On the side walls lancet windows alternate with buttresses. A steeply pitched gable distinguishes the crossing. The interior of St. Patrick's Church is largely intact with the most recent modification (1974) centering on the altar area which was repainted, carpeted, etc. Large wooden ceiling brackets are distinguishing features of the interior. St. Patrick's Church is a locally significant example of transitional Romanesque/Gothic design. The impressive brick structure is the oldest church building in Eau Claire and one of the few remaining intact remnants of nineteenth century institutional architecture in the city. The hybrid Romanesque/Gothic composition is highlighted by one full tower which rises prominently at the southeast corner of the church and by numerous lancet windows. The Catholic Church in Eau Claire was established in the mid-1850s by missionaries from the church at nearby Chippewa Falls. (The actual year the church was organized varies in each historical account.) A frame church was erected on N. Barstow Street in 1858 and the parish named St. Patrick's. A school was constructed in 1870 and in 1875 the parish was divided when a number of German-speaking members created Sacred Heart Church. The congregation purchased lots on Oxford and Fulton streets in 1880 and commenced the construction of a church which was completed in 1882. This building was destroyed by fire on October 8, 1884. The present St. Patrick's Church was erected following the fire (B,C). At the time of its constuction, the church was described as "half Gothic" and a structure "more in keeping with the modern style of ecclesiastical structures." (D) 2016- "Highlighted by numerous lancet windows, St. Patrick's is the oldest remaining church building in Eau Claire and one of the few examples of monumental nineteenth-century architecture in the city. Missionaries from nearby Chippewa Falls brough Catholicism to Eau Claire in the 1850s. The first church building was erected on North Barstow Street and served the congregation until 1882. In that year, a new frame church was built on the present site. It was destroyed by fire in 1884, and this impressive brick structure replaced it." -"Eau Claire Landmarks: Designated Historic Properties in Eau Claire, Wisconsin", Eau Claire Landmarks Commission, P.O. Box 5148, 2016. |
|---|---|
| Bibliographic References: | (A) Building inscription. (B) History of Eau Claire County, 1914, pp. 511-512. (C) The Light That Knows No Settting. 1966. Church pamphlet available at Chippewa Valley Museum. (D) Eau Claire Daily Leader, June 21, 1885, p. 3. (E) Another map code for this building is EC 2L/20 and its corresponding Survey Map name is Plat Map #8. Eau Claire Weekly Free Press, January 29, 1885. |
| Wisconsin Architecture and History Inventory, State Historic Preservation Office, Wisconsin Historical Society, Madison, Wisconsin |

