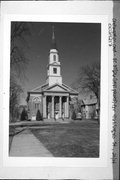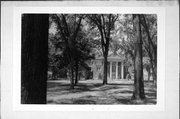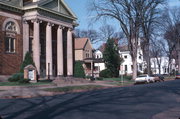Property Record
416 NIAGARA ST
Architecture and History Inventory
| Historic Name: | FIRST BAPTIST CHURCH |
|---|---|
| Other Name: | FIRST BAPTIST CHURCH |
| Contributing: | Yes |
| Reference Number: | 29217 |
| Location (Address): | 416 NIAGARA ST |
|---|---|
| County: | Eau Claire |
| City: | Eau Claire |
| Township/Village: | |
| Unincorporated Community: | |
| Town: | |
| Range: | |
| Direction: | |
| Section: | |
| Quarter Section: | |
| Quarter/Quarter Section: |
| Year Built: | 1912 |
|---|---|
| Additions: | 1935 1963 |
| Survey Date: | 1981 |
| Historic Use: | house of worship |
| Architectural Style: | Colonial Revival/Georgian Revival |
| Structural System: | |
| Wall Material: | Brick |
| Architect: | George Stair |
| Other Buildings On Site: | |
| Demolished?: | No |
| Demolished Date: |
| National/State Register Listing Name: | Randall Park Historic District |
|---|---|
| National Register Listing Date: | 5/20/1983 |
| State Register Listing Date: | 1/1/1989 |
| National Register Multiple Property Name: | Multiple Resources of Eau Claire |
| Additional Information: | Visually prominent and historically associated with the district since 1868, the First Baptist Church is an architecturally significant example of the Georgian Revival style. Facing Randall Park and located at the corner of Niagara Street and Fourth Avenue, the brick and stone structure was designed by George Stair, who was the Church's pastor at the time of construction. The olive brick used on the walls was purchased from the Twin City brick company and the stone from the Chippewa Falls Construction Company. The T-shaped church is dominated by a monumental tetrastyle portico in the Ionic Order. Rising above the pedimented portico is a three stage wooden steeple crowned by a tent roof. The four faces of the second stage contain six-over-six sash windows framed by a pediment and pilasters. Above, on the top stage are round headed louvered openings. (Note: The steeple replaced a low dome-like element that was part of the original structure and was destroyed by fire.) On the main facade are three round arches containing semi-circular openings and paired rectangular openings. These distinctive features, which are repeated on the side elevations, are separated by small rectangular windows with souldered moldings. The main entrance is centrally located and accented by a stone frame including cornice and modillions. Engaged pilasters, echoing the columns of the portico, further distinguish the entrance area. A modillioned cornice and a stone stringcourse "wrap" the building, while the corners are marked by quoins. Additions, erected in 1935 and 1963, are attached to the rear (west end) of the church. The Baptist congregation in Eau Claire was organized in 1861. The first church structure was erected on this site in 1868. It was enlarged later in the nineteenth century and replaced by the current structure in 1912. In 1935 a fire destroyed a portion of the building, including the stained glass windows on the sides, but it was rebuilt and dedicated March 8, 1936. DAMAGED BY FIRE IN 1935. 2016- "The Baptisit congregation in Eau Claire was organized in 1861 and built a church in 1868, which was enlarged later in the nineteenth century. The present stone structure replaced the original building in 1912. George Stair, pastor of the congregation at the time of the church's construction, designed this dignified building, a fine example of Georgian Revival architecture. the present steeple replace an original dome-like structure. That dome, along with the church interior and the original stained glass windows at the sides of the building, were destroyed by fire in 1935. The windows at the front of the building, however, were saved." -"Eau Claire Landmarks: Designated Historic Properties in Eau Claire, Wisconsin", Eau Claire Landmarks Commission, P.O. Box 5148, 2016. |
|---|---|
| Bibliographic References: | (A) CORNERSTONE. (B) 100 Years, 1861-1961. Pamphlet available at Chippewa Valley Museum. (C) Eau Claire Leader, Nov. 17, 1912, p. 8. (D) ARCHITECTURAL STYLES OF HISTORIC PROPERTIES IN EAU CLAIRE, EAU CLAIRE LANDMARKS COMMISSION 1993. Eau Claire Landmarks booklet published by the Eau Claire Landmarks Commission in 2002. |
| Wisconsin Architecture and History Inventory, State Historic Preservation Office, Wisconsin Historical Society, Madison, Wisconsin |





