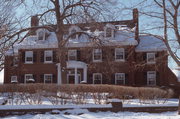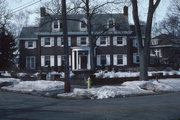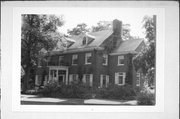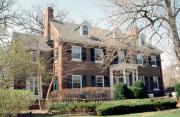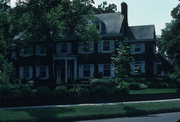Property Record
120 MARSTON AVE
Architecture and History Inventory
| Historic Name: | ORLANDO BRICE HOUSE |
|---|---|
| Other Name: | |
| Contributing: | |
| Reference Number: | 29216 |
| Location (Address): | 120 MARSTON AVE |
|---|---|
| County: | Eau Claire |
| City: | Eau Claire |
| Township/Village: | |
| Unincorporated Community: | |
| Town: | |
| Range: | |
| Direction: | |
| Section: | |
| Quarter Section: | |
| Quarter/Quarter Section: |
| Year Built: | 1918 |
|---|---|
| Additions: | |
| Survey Date: | 1981 |
| Historic Use: | house |
| Architectural Style: | Colonial Revival/Georgian Revival |
| Structural System: | |
| Wall Material: | Brick |
| Architect: | |
| Other Buildings On Site: | |
| Demolished?: | No |
| Demolished Date: |
| National/State Register Listing Name: | Brice, Orlando, House |
|---|---|
| National Register Listing Date: | 1/28/1983 |
| State Register Listing Date: | 1/1/1989 |
| National Register Multiple Property Name: | Multiple Resources of Eau Claire |
| Additional Information: | A gable roof covers the two story rectangular residence which is enlarged on each end by dependencies set back from the plane of the street facade. Gable end chimneys frame the main unit of the house. Three pedimented dormers project from eth sloping roof surface and encompass roundheaded traceried windows. The main entrance, identified by a semi-circular Doric portico, is centered on a five window facade. An elliptical fanlight and sidelights (these elements are also distinguished by delicate patterns of tracery) further accent the entry. The windows are multipaned and the openings enhanced by vousoirs and stone sills. Wood shutters are additional features. Modillions and dentils are located at the eave line which is treated as a classical cornice. The dependencies, deviating somewhat from the pattern displayed on the main block, contain French windows on the south and on the north, window openings with transoms. In addition, the north gable contains a semi-circular fanlight, a detail that is repeated on the architecturally compatible garage located north of the house. A stately residence surrouned by a brick and wrought iron fence, the Orlando Brice house is the city's most significant example of Georgian Revival architecture. Although a formulaic version of the style, the residence is a tasteful and well-proportioned reflection of the early twentieth century adaptation of traditional styles to modern living. The dwelling, located on the east bank of the Chippewa River in one of the city's finest residential sections, is among the few distinguished illustrations of revival design (other exmaples are included in the Third Ward Historic District and another residence is the Tudor Revival home of James Barber, 132 Marston Avenue, 2P/18) included in the city's architectural inventory. Orlando G. Brice was the treasurer and general manager of the Wisconsin Refrigerator Company, an Eau Claire firm which was noted for its production of the "Wisconsin Peerless" refrigerator. Brice and his family resided in the house until c. 1934. At that time Herman Derge purchased the home which is presently owned by Charles Lewis. ALSO LISTED IN THIRD WARD HISTORIC DISTRICT (EXPANSION) 2016- "This stately residence is the most significant example of this style of architectrue in Eau Claire. Three pedimented dormers project from the sloping roof surface and encompass rounded windows. A semi-circular Doric portico identifies the main entrance. Orlando G. Brice was the treasurer and general manager of the Wisconsin Refrigerator Company, an Eau Claire firm noted for its production of the "Wisconsin Peerless" refrigerator. Brice and his family resided in the house until 1934." -"Eau Claire Landmarks: Designated Historic Properties in Eau Claire, Wisconsin", Eau Claire Landmarks Commission, P.O. Box 5148, 2016. |
|---|---|
| Bibliographic References: | (A) Assessor's Card - City Assessor's Office. (B) 1918 Eau Claire City Directory. (C) Jones, J. 1981. American Ice Boxes, pp. 74-75. (D) ARCHITECTURAL STYLES OF HISTORIC PROPERTIES IN EAU CLAIRE, EAU CLAIRE LANDMARKS COMMISSION 1993. Eau Claire Landmarks booklet published by the Landmarks Commission in 2002. |
| Wisconsin Architecture and History Inventory, State Historic Preservation Office, Wisconsin Historical Society, Madison, Wisconsin |

