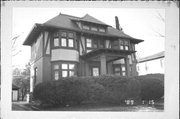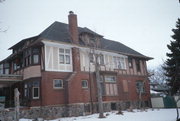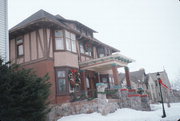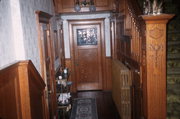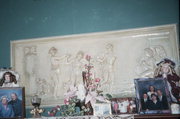Property Record
136 SHEBOYGAN ST
Architecture and History Inventory
| Historic Name: | George and Mary Agnes Dana House |
|---|---|
| Other Name: | |
| Contributing: | Yes |
| Reference Number: | 29127 |
| Location (Address): | 136 SHEBOYGAN ST |
|---|---|
| County: | Fond du Lac |
| City: | Fond du Lac |
| Township/Village: | |
| Unincorporated Community: | |
| Town: | |
| Range: | |
| Direction: | |
| Section: | |
| Quarter Section: | |
| Quarter/Quarter Section: |
| Year Built: | 1906 |
|---|---|
| Additions: | |
| Survey Date: | 1988 |
| Historic Use: | house |
| Architectural Style: | Craftsman |
| Structural System: | |
| Wall Material: | Brick |
| Architect: | |
| Other Buildings On Site: | |
| Demolished?: | No |
| Demolished Date: |
| National/State Register Listing Name: | Dana, George and Mary Agnes, House |
|---|---|
| National Register Listing Date: | 3/6/2002 |
| State Register Listing Date: | 10/19/2001 |
| National Register Multiple Property Name: | |
| National/State Register Listing Name: | East Division Street - Sheboygan Street Historic District |
| National Register Listing Date: | 4/17/2010 |
| State Register Listing Date: | 2/19/2010 |
| National Register Multiple Property Name: |
| Additional Information: | A 'site file' exists for this property. It contains additional information such as correspondence, newspaper clippings, or historical information. It is a public record and may be viewed in person at the Wisconsin Historical Society, State Historic Preservation Office. This two-story Craftsman house has a hip roof with deck and wide overhanging eaves with exposed rafter ends. A matching dormer projects from the front of the house. The second story is covered in stucco with applied half-timber wood trim. The first story is covered with brick. Two two-story shallow bays project from the front wall of the house. Windows are largely single lights with transoms, some with multiple lights. An overhang with exposed rafter ends and large square posts covers the front entrance. It sits on a fieldstone foundation. This house is a good example of the Craftsman style. The hip roof with flared eaves, matching dormer, stucco and brick exterior with applied stickwork are all elements of the style. The simple lines of the house with its emphasis on woodworking makes the building a fine example of the style. |
|---|---|
| Bibliographic References: | (B) Sanborn-Perris Maps - Fond du Lac. (C) Fond du Lac Tax Rolls. |
| Wisconsin Architecture and History Inventory, State Historic Preservation Office, Wisconsin Historical Society, Madison, Wisconsin |

