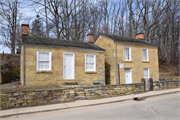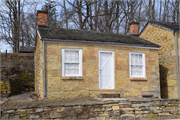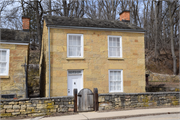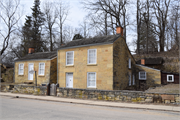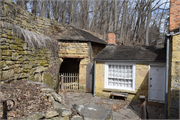Property Record
114 G & H SHAKE RAG ST
Architecture and History Inventory
| Historic Name: | Ann and Henry Williams House |
|---|---|
| Other Name: | Pendarvis House (DOA # 245090001) Trelawny (DOA #245090002) |
| Contributing: | Yes |
| Reference Number: | 29122 |
| Location (Address): | 114 G & H SHAKE RAG ST |
|---|---|
| County: | Iowa |
| City: | Mineral Point |
| Township/Village: | |
| Unincorporated Community: | |
| Town: | |
| Range: | |
| Direction: | |
| Section: | |
| Quarter Section: | |
| Quarter/Quarter Section: |
| Year Built: | 1842 |
|---|---|
| Additions: | |
| Survey Date: | 19821993 |
| Historic Use: | house |
| Architectural Style: | Side Gabled |
| Structural System: | |
| Wall Material: | Stone - Unspecified |
| Architect: | |
| Other Buildings On Site: | |
| Demolished?: | No |
| Demolished Date: |
| National/State Register Listing Name: | Pendarvis |
|---|---|
| National Register Listing Date: | 1/25/1971 |
| State Register Listing Date: | 1/1/1989 |
| National Register Multiple Property Name: |
| Additional Information: | A 'site file' exists for this property. It contains additional information such as correspondence, newspaper clippings, or historical information. It is a public record and may be viewed in person at the State Historical Society, Division of Historic Preservation. THESE SIDE GABLED HOUSES, WHICH ARE IN GOOD CONDITION, FEATURE RECTANGULAR SHAPED PLAN CONFIGURATIONS, STONE FOUNDATIONS, STONE EXTERIORS, STONE TRIM, AND WOOD SHINGLED GABLE ROOFS. THE ONE-STORY STRUCTURE, CURRENTLY KNOWN AS PENDARVIS, WAS BUILT IN C. 1845 FOR HENRY AND ANN WILLIAMS. THE ADJACENT, TWO-STORY HOME, CURRENTLY KNOWN AS TRELLAWNY, WAS BUILT IN C. 1843 BY STONE MASONS, WHO WERE ALSO ITS RESIDENTS; NAMES ASSOCIATED WITH THIS DWELLING INCLUDED RICHARD THOMAS AND FAMILY, JAMES CARBIS, WITH SAMPSON AND SUZANNAH. THE PENDARVIS HOUSE AND TRELAWNY WERE PROPERTIES IN NEED OF RESTORATION BY THE THIRD DECADE OF THE TWENTIETH CENTURY. THE BUILDINGS SAW NEW LIFE AND PURPOSE UNDER THE OWNSHIP OF ROBERT NEAL AND EDGAR HELLUM. THE TWO-STORY TRELLAWNY HOUSE WAS THE PERSONAL RESIDENCE OF BOTH NEAL AND HELLUM, A BUILDING THEY ACQUIRED IN 1935, ALONG WITH PENDARVIS. RESTORATION OF THE BUILDINGS TOOK PLACE IN THE LATE 1930'S. A REAR WING WAS ALSO REPLACED. PENDARVIS HOUSE AND TRELAWNY WERE LOCALLY DESIGNATED AS PART OF THE MINERAL POINT LANDMARK DISTRICT IN 1972. THESE BUILDINGS, WHICH SERVED AS RESIDENCES FROM C. 1843 TO 1935 (SEE BIB. REF. H), ARE CURRENTLY FUNCTIONING AS MUSEUMS. 2012- 114G Penarvis House- "Built for Henry Williams and his wife, Ann, probably by Cornish stone masons Richard Thomas and James Carbis, possibly with the help of Thomas's father, Sampson, who was also a stone mason. All three of these men, with their families, lived in the house next door now known as Trelawney [114H, see below]. The Williams' house was built on a lot subdivided by George Kislingbury who lived just down the street in the house now known as Polperro. Pendarvis House was the first building acquired by Bob Neal and Edgar Hellum, in 1936. They took off a Victorian style porch that had been added th the front, stripped out the interior, stabilized the structure, and renovated it in a way that they felt reflected the Cornish heritage of the area they knew as Shake Rag Under the Hill. The house was named by Will Gundry who befriended them during their strenuous early years; Gundry told them all Cornish houses had names, provided them with a list of possibilities, then chose Pendarvis for them. After repairs and renovations were completed, Neal and Hellum used the house as a small restaurant servint Cornish saffron cake, plum preserves, and pasties to patrons who came from Madison, Milwaukee and Chicago. At one point, Duncan Hines gave them a very favorable review." 114H Trelawney- "Built by Richard Thomas and James Carbis, Cornish stonemasons who began construction on this house shortly after they arrived in Mineral Point, in the middle of 1842. Thomas and Carbis built the Italianate house at Orchard Lawn for fellow Cornishman, Joseph Gundry as well as several other buildings in Mineral Point. Like Pendarvis, next door [114G, above], Trelawney was built on land subdivided by george Kislingbury in 1843. Thomas and Carbis bought the lot from Kislingbury in late 1843, after the house was finished. in 1846 this four-room house contained three heads of household and nine people including Thomas' father Sampson Thomas, alson a stone mason, James Carbis, and Sampson's business partner John Gray. When Bob Neal and Edgar hellum first considered buying the stone house they later named Pendarvis, they also tried to buy this house, buth the owner said no. After the restoration of Pendarvis started, they were able to buy Polperro, the next house to the south. At that point, the owner of this house bowed to pressure from his daughters and decided to sell it. Neal and Hellum used Trelawney as their residence while they continued their restoration work on their other properties." -from "A Field Guide to Mineral Point" by Nancy Pfotenhauer of the Mineral Point Historical Society, 1st Edition, 2012, Little Creek Press. |
|---|---|
| Bibliographic References: | “Architecture/History Survey: Reconstruct USH 151: Dodgeville To Belmont.” WHS project number 92-0510IA/LT. October 1993. Prepared by Great Lakes Archaeological Research Center (GLARC). A. TAX ROLLS FOR THE CITY OF MINERAL POINT. ON FILE AT THE AREA RESEARCH CENTER OF THE LIBRARY OF THE UNIVERSITY OF WISCONSIN-PLATTEVILLE, PLATTEVILLE, WI. B. "MINERAL POINT GUIDE," MINERAL POINT: MINERAL POINT HISTORICAL SOCIETY, N.D. C. FRANK HUMBERSTONE, JR. AND ANNE D. JENKIN, "THE HOMES OF MINERAL POINT," MINERAL POINT: FOUNTAIN PRESS, 1976. D. C. W. BUTTERFIELD, "THE HISTORY OF IOWA COUNTY, WISCONSIN," CHICAGO: WESTERN HISTORICAL COMPANY, 1881. BIOGRAPHICAL SKETCHES. E. GEORGE FIEDLER, "MINERAL POINT, A HISTORY," MADISON: STATE HISTORICAL SOCIETY OF WISCONSIN, 1973. F. FIELD OBSERVATION BASED ON ARCHITECTURAL STYLE, BUILDING MATERIALS, AND LOCAL HISTORY. G. SANBORN-PERRIS FIRE INSURANCE MAPS FOR THE CITY OF MINERAL POINT. ON FILE IN THE ARCHIVES OF THE STATE HISTORICAL SOCIETY OF WISCONSIN, MADISON WISCONSIN. H. MARK KNIPPING, PENDARVIS SITE DIRECTOR (1992), PERSONAL COMMUNICATION. KNIPPING STATES THAT TRELAWNY WAS PROBABLY BUILT FIRST, AROUND 1843. IT AND PENDARVIS HOUSE WERE CONSTRUCTED BY NOTED STONE MASONS JAMES CARBIS AND RICHARD THOMAS, WHO WITH CARBIS' BROTHER, ALL LIVED IN TRELAWNEY IN THE 1840'S. PENDARVIS HOUSE WAS CONSTRUCTED BY CARBIS AND THOMAS FOR HENRY AND ANNE WILLIAMS AROUND 1845. IN THE LATE 19TH CENTURY, ISAAC TAMBLYN ACQURED THESE HOUSES, ALONG WITH MANY OTHERS IN THE SHAKE RAG AREA, AND OPERATED THEM AS RENTAL HOUSING. IN 1935, PENDARVIS DEVELOPERS ROBERT NEAL AND EDGAR HELLUM ACQUIRED THESE PROPERTIES AND BEGAN RESTORATION WITH THE HELP OF ELDERLY LOCAL STONE MASONS WHO STILL KNEW THE TECHNIQUES USED IN BUILDING THE STONE HOUSES OF MINERAL POINT. NEAL AND HELLUM USED TRELAWNY AS THEIR RESIDENCE AND AS THE KITCHEN FOR THE RESTAURANT THEY OPERATED IN PENDARVIS HOUSE. MORE INFORMATION ON THE EARLY HISTORY OF PENDARVIS AND TRELAWNY CAN BE FOUND IN DANIEL ERDMAN'S "HISTORICAL RESEARCH REPORT ON MINERAL POINT PENDARVIS HISTORIC SITE COMPLEX," UNPUBLISHED MANUSCRIPT, ON FILE IN THE MINERAL POINT ROOM OF THE MINERAL POINT LIBRARY, MINERAL POINT, WISCONSIN. I. PENDARVIS VISITOR'S GUIDE. J. MINERAL POINT DEMOCRAT TRIBUNE 8/18/1994. K. From Mining to Farm Fields to Ethnic Communities: Buildings and Landscapes of Southwestern Wisconsin. Ed. Anna Vemer Andrzejewski , Arnold R. Alanen and Sarah Fayen Scarlett for “Nature + City: Vernacular Buildings and Landscapes of the Upper Midwest,” 2012 Meeting of the Vernacular Architecture Forum (VAF) in Madison, Wisconsin. L. Mineral Point Chamber/Main Street & The Mineral Point Historical Society, Historic Mineral Point Architectural Walking Tours, not dated. Perrin, Richard W. E., Historic Wisconsin Architecture, First Revised Edition (Milwaukee, 1976). |
| Wisconsin Architecture and History Inventory, State Historic Preservation Office, Wisconsin Historical Society, Madison, Wisconsin |

