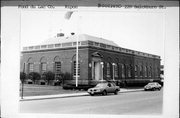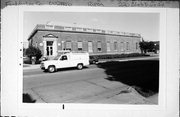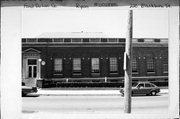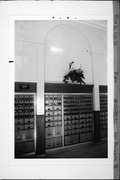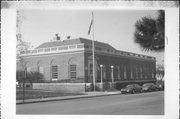Property Record
220 BLACKBURN ST
Architecture and History Inventory
| Historic Name: | U.S. POST OFFICE |
|---|---|
| Other Name: | U.S. Post Office |
| Contributing: | Yes |
| Reference Number: | 28850 |
| Location (Address): | 220 BLACKBURN ST |
|---|---|
| County: | Fond du Lac |
| City: | Ripon |
| Township/Village: | |
| Unincorporated Community: | |
| Town: | |
| Range: | |
| Direction: | |
| Section: | |
| Quarter Section: | |
| Quarter/Quarter Section: |
| Year Built: | 1924 |
|---|---|
| Additions: | 1968 |
| Survey Date: | 2001 |
| Historic Use: | post office |
| Architectural Style: | Colonial Revival/Georgian Revival |
| Structural System: | |
| Wall Material: | Brick |
| Architect: | James Wetmore |
| Other Buildings On Site: | |
| Demolished?: | No |
| Demolished Date: |
| National/State Register Listing Name: | Watson Street Commercial Historic District |
|---|---|
| National Register Listing Date: | 9/27/1991 |
| State Register Listing Date: | 7/26/1991 |
| National Register Multiple Property Name: |
| Additional Information: | A 'site file' exists for this property. It contains additional information such as correspondence, newspaper clippings, or historical information. It is a public record and may be viewed in person at the Wisconsin Historical Society, State Historic Preservation Office. The building is an example of the Georgian Revival style. The plan is T-shaped with the public entrance/lobby on the Blackburn Street face. There has been an addition to one side that matches the original building in material and detailing. Although the color of the bricks in the addition is slightly light. The original building is covered with a shingled hip roof. The entrance to the building is shifted to one side of the elevation. The building is constructed of red brick. All of the building trim including window sills, projecting cornice with dentil molding, and roof balustrades are of limestone. The entrance doors have fluted limestone pilasters supporting a limestone architrave and pediment. The pediment and architrave are highly detailed on all surfaces. "U.S. Post Office" is carved into the lintel over the door. The windows are not original and are double hung with 12 over 12 lights. The windows are set in recessed brick panels with arched tops in soldier coarse brickwork. The entry stairs are granite with brick and limestone sides. The building cornerstone notes: "A.W. Mellon, Secretary of Treasury, James A. Wetmore, Acting Supervising Architect, 1924." The interior of the building has the original terrazzo floor and marble base. The wainscot is of wood panels and appears to be original. There have been an aluminum framed glass wall and new light fixtures added. The plaster walls are highly detailed. There are arched, recessed panels and medallions throughout the lobby. The ceiling is plaster with a cove molding including dentils. The building is located approximately one block off of the city's Main Street in the downtown business district. This building represents the first federally owned Post Office in Ripon. Prior to 1924, the Post Office was moved from place to place depending upon who was appointed Postmaster and what space was available in the community. The first Post Office in Ripon, proper, was opened in 1850 with E.L.Northrup as the Postmaster. Photo codes are PO 17/0-14. Originally occupied 6/1924. |
|---|---|
| Bibliographic References: | (A) Date of construction, designer: cornerstone. (B) McKenna, Maurice, Fond du Lac County, Wisconsin Past and Present, Chicagom 1912, p. 389. |
| Wisconsin Architecture and History Inventory, State Historic Preservation Office, Wisconsin Historical Society, Madison, Wisconsin |

