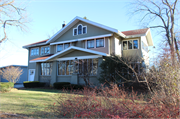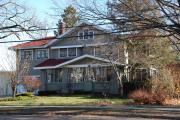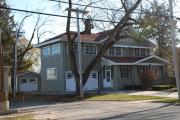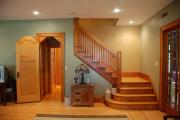Property Record
841 PARK AVE
Architecture and History Inventory
| Historic Name: | Sharrow, Frances Kurth, House |
|---|---|
| Other Name: | |
| Contributing: | |
| Reference Number: | 28448 |
| Location (Address): | 841 PARK AVE |
|---|---|
| County: | Columbia |
| City: | Columbus |
| Township/Village: | |
| Unincorporated Community: | |
| Town: | |
| Range: | |
| Direction: | |
| Section: | |
| Quarter Section: | |
| Quarter/Quarter Section: |
| Year Built: | 1917 |
|---|---|
| Additions: | 2005 |
| Survey Date: | 1996 |
| Historic Use: | house |
| Architectural Style: | Prairie School |
| Structural System: | |
| Wall Material: | Stucco |
| Architect: | Walter J. Keith; Alfred Ibisch |
| Other Buildings On Site: | |
| Demolished?: | No |
| Demolished Date: |
| National/State Register Listing Name: | Sharrow, Frances Kurth, House |
|---|---|
| National Register Listing Date: | 7/8/2010 |
| State Register Listing Date: | 10/23/2009 |
| National Register Multiple Property Name: |
| Additional Information: | A 'site file' exists for this property. It contains additional information such as correspondence, newspaper clippings, or historical information. It is a public record and may be viewed in person at the Wisconsin Historical Society, Division of Historic Preservation-Public History. TAPERED SQUARE COLUMNS ON PORCH, LOW PITCHED ROOF WITH WIDE EAVES, DIVIDED-LIGHT WINDOWS. JOHN HENRY KURTH HAD THIS HOUSE BUILT AS A WEDDING PRESENT FOR HIS DAUGHTER FRANCES. Built for Frances Kurth Sharrow of the Kurth Brewing Co. family and her husband, a future mayor of Columbus, this fine stucco-clad house is the best example of the style in the city. In 2005, the house had extensive water damage requiring professional restoration. "John Henry Kurth built this house in 1919 as a wedding present for his daughter Francis. The low-pitched gabel roof with wide eaves and dominant front porch supported by tapered square columns mark this residence as a fine example of the Craftsman style. This was the dominant style for smaller house built throughout the country during the early 20th century. The front porch displays parallel rows of banding which are interrupted by the splayed columns. Typical of the style, one of the center columns is truncated to allow an unobstructed view outdoors. The second story window projections are shallow roofs with emphasized eaves. Note the patterned sash in the windows and the decorated garage doors." Columbus Historic Architecture Tours, undated. |
|---|---|
| Bibliographic References: | COLUMBUS HISTORIC ARCHITECTURE TOURS, COLUMBUS HISTORIC LANDMARKS AND PRESERVATION COMMISSION, 1994. City of Columbus Real Estate Tax Rolls. Columbus Republican: August 26, 1916, p. 1. Columbus History and Architecture Tours, 2009. Columbus Historic Architecture Tours, undated. |
| Wisconsin Architecture and History Inventory, State Historic Preservation Office, Wisconsin Historical Society, Madison, Wisconsin |





