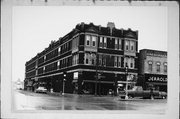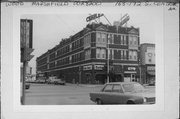Property Record
168-172 S CENTRAL AVE
Architecture and History Inventory
| Historic Name: | Hotel Charles |
|---|---|
| Other Name: | Charles Apartments |
| Contributing: | Yes |
| Reference Number: | 28200 |
| Location (Address): | 168-172 S CENTRAL AVE |
|---|---|
| County: | Wood |
| City: | Marshfield |
| Township/Village: | |
| Unincorporated Community: | |
| Town: | |
| Range: | |
| Direction: | |
| Section: | |
| Quarter Section: | |
| Quarter/Quarter Section: |
| Year Built: | 1925 |
|---|---|
| Additions: | 1928 |
| Survey Date: | 1990 |
| Historic Use: | lodging-hotel |
| Architectural Style: | Commercial Vernacular |
| Structural System: | |
| Wall Material: | Brick |
| Architect: | |
| Other Buildings On Site: | |
| Demolished?: | No |
| Demolished Date: |
| National/State Register Listing Name: | Marshfield Central Avenue Historic District |
|---|---|
| National Register Listing Date: | 11/4/1993 |
| State Register Listing Date: | 7/9/1993 |
| National Register Multiple Property Name: |
| Additional Information: | Built about 1925, this imposing hotel building occupies three quarters of the block on the north side of Second St. bewtween Central and Chestnut avenues. It is a Commercial Vernacular mix of Neo-classical and Early Twentieth Century Commercial Style design details. Executed in red brick with beige concrete contrasting features, the hotel rises three stories above Central Ave. The elevation facing Central Ave. is four bays wide and twice the width of most other buildings on the street. The Third St. elevation is twenty bays long. The shaped cornice with concrete coping and decorative shaped parapet crowns the building. Denticulated pediments rest on pilasters defining projecting window bays on the third story. Three concrete belt courses separate the stories. Window openings are simple with the wide belt courses serving as lintels, and narrower belt courses formed from connected sills. A two story addition was constructed in 1928 which bridged the alley. Although the first story has been altered, it is evident that there were originally glass transoms above the glass torefronts. Retail, restaurant and lobby space occupied the first floor, while hotel rooms were located on the second and third floors. The building is now used as apartment space. This property is a contributing member of the Marshfield Central Avenue Historic District under Criterion C of the National Register of Historic Places. It is represeentative of the Architecture Theme of the Wisconsin Cultural Resource Management Plan as an example of Commercial Vernacular architecture with Neo-classical and Early Twentieth Century Commercial Style details. The building's architectural integrity on the second story is high, while the first story alterations are reflective of continued use and changing stylistic preferences. This site was the location of a hotel from 1884. At that time it was a wood frame building known as the Eagle Hotel. In 1887 a new brick building was known as the Grand Central Hotel. From 1891 through the property was known as the Central Hotel. The name Eagle Hotel was reused in. This builidng was being planned in 1925 as a half block deep. As built, the hotel is another half again as big, with an arch covering the alley between Central and Chestnut Avenues. The hotel opened on 1/3/1926. Charles Blodgett, important Marshfield citizen and founder of C.E. Blodgett and Sons Co. (cheese makers), added to the demise of his first, and well known, Blodgett Hotel [not extant, site of 22 S. Central, WO 10/32] when he constructd the Hotel Chalres in 1926. The Hotel Bodgett had been a Marshfield institution from about 1902, when Sunday night dinners were made into special events (prior to Blodgett's ownership the hotel had been known as the Tremont House; Blodgett purchased it in 1898) through the 1920s. When the more modern Hotel Charles was finished, the dining facilities were moved there from the Hotel Blodgett. The Hotel Charles was an active concern through the early 1970s, and still serves as a centerpiece for downtown Marshfield. This property is a contributing member of the Marshfield Central Avenue Historic District under Criterion A of the National Register of Historic Places. It is representative of the Commerce Theme of the Wisconsin Cultural Resource Management Plan as an example of a hotel providing Goods and Services. |
|---|---|
| Bibliographic References: | Date of construction: Sanborn maps. A. Sanborn Insurance Maps: Marshfield, Wisconsin - 1884, 1887, 1891, 1898, 1904, 1912, 1925, 1946. B. Marshfield News-Herald, 6 June, 1972. Take a Walk on Main Street: Historic Walking Tours in Wisconsin's Main Street Communities, Wisconsin Main Street Program, 1998. Marshfield Walking Tour brochure, 2000. "Central Avenue, Marshfield Historic District Walking tour," Marshfield Historic Preservation Committee, ca. 2019 |
| Wisconsin Architecture and History Inventory, State Historic Preservation Office, Wisconsin Historical Society, Madison, Wisconsin |


