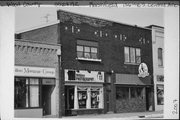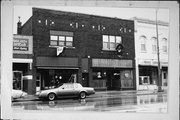Property Record
136-140 S CENTRAL AVE
Architecture and History Inventory
| Historic Name: | |
|---|---|
| Other Name: | Miladys/After Hours Bar |
| Contributing: | Yes |
| Reference Number: | 28192 |
| Location (Address): | 136-140 S CENTRAL AVE |
|---|---|
| County: | Wood |
| City: | Marshfield |
| Township/Village: | |
| Unincorporated Community: | |
| Town: | |
| Range: | |
| Direction: | |
| Section: | |
| Quarter Section: | |
| Quarter/Quarter Section: |
| Year Built: | 1925 |
|---|---|
| Additions: | |
| Survey Date: | 1990 |
| Historic Use: | large retail building |
| Architectural Style: | Commercial Vernacular |
| Structural System: | |
| Wall Material: | Brick |
| Architect: | |
| Other Buildings On Site: | |
| Demolished?: | No |
| Demolished Date: |
| National/State Register Listing Name: | Marshfield Central Avenue Historic District |
|---|---|
| National Register Listing Date: | 11/4/1993 |
| State Register Listing Date: | 7/9/1993 |
| National Register Multiple Property Name: |
| Additional Information: | Built between 1925 and 1946, this double store front Commercial Vernacular building has Early Twentieth Century Commercial Style Details. It is simple in massing and detail. A parapet wall capped with concrete coping carries no other details. The wall surface is highlighted with flat decorative brickwork and contrasting concrete block. The wall is pierced with two sets of contrasting concrete block. The wall is pierced with two sets of three windows. Although no lintel defines the opening, it rests on a concrete sill. The original storefront remains intact; the access to the southern store is off center in the storefront, while the north store entrance is centered between the show windows. Access to the second story is provided through a door between the two stores. Alterations include: on the second story - additions of aluminum storm windows on the north side and reduced window openings on the south store; on the first story - covered transoms above the show windows and central door, and addition of new doors. This property is a contributing member of the Marshfield Central Avenue Historic District under Criterion C of the National Register of Historic Places. It is representative of the Architecture Theme of the Wisconsin Cultural Resource Management Plan as an exam of Commercial Vernacular architecture with Italianate details. The building's architectural integrity on the second story is high, while the first story alterations are reflective of continued use and changing stylistic preferences. This building appears to have been remodeled between 1925 and 1946. The 1925 Sanborn Perris Insurance map shows two stores located on the property. At that time, the south store was one story, and the north store was two stories. By 1946, both properties show as two stories, however, it is not clearly evident that the properties were joined. Based on stylistic factors, however, it seems that the present store front was added when the south property was increased from one to two stories. The north store, address 118 South Central Avenue from 1891 through 1946, was originally constructed between 1887 and 1891. In 1891 it housed a meat ore. In 1898 it housed a barber shop, while in 1904 it was occupied by the Express and Telephone office. In 1912, a piano store occupied the building. The south store, address 116 South Central Avenue from 1891 through 1946, was originally built after the fire of 1887, and housed a saloon in that year. In 1891 it was occupied by B&S. From 11898 to 1912, a jewelry store occupied the building. This property is a contributing member of the Marshfield Central Avenue Historic District under Criterion A of the National Register of Historic Places. It is representative of the commerce Theme of the Wisconsin Cultural Resource Management Plan as an example of a retail building providing goods and Services. |
|---|---|
| Bibliographic References: | Date of construction: Sanborn maps A. Sanborni Insurance Maps: Marshfield, Wisconsine - 1884, 1887, 1891, 1898, 1904, 1912, 1925, 1946. B. Marshfield City Directories. |
| Wisconsin Architecture and History Inventory, State Historic Preservation Office, Wisconsin Historical Society, Madison, Wisconsin |


