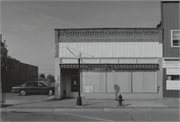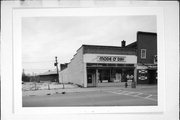Property Record
840 WISCONSIN AVE
Architecture and History Inventory
| Historic Name: | |
|---|---|
| Other Name: | Mode O'Day |
| Contributing: | Yes |
| Reference Number: | 28094 |
| Location (Address): | 840 WISCONSIN AVE |
|---|---|
| County: | Grant |
| City: | Boscobel |
| Township/Village: | |
| Unincorporated Community: | |
| Town: | |
| Range: | |
| Direction: | |
| Section: | |
| Quarter Section: | |
| Quarter/Quarter Section: |
| Year Built: | 1912 |
|---|---|
| Additions: | |
| Survey Date: | 1982 |
| Historic Use: | retail building |
| Architectural Style: | Commercial Vernacular |
| Structural System: | |
| Wall Material: | Brick |
| Architect: | |
| Other Buildings On Site: | |
| Demolished?: | No |
| Demolished Date: |
| National/State Register Listing Name: | Not listed |
|---|---|
| National Register Listing Date: | |
| State Register Listing Date: |
| Additional Information: | HABS WI-333. THIS ONE STORY CONCRETE BLOCK STRUCTURE HAS SOME TAPESTRY BRICK AND CORBEL TABLE DETAILING ALONG THE CORNICE, AND RETAINS A GLASS TRANSOM AND CANVAS AWNING ABOVE THE STOREFRONT, HOWEVER, SOME OF THE FACADE IS CONCEALED BY METAL PANELS. THE PRESENT BUILDING WAS BUILT SOMETIME BETWEEN 1912 AND 1927. 1992- "This one-story rectilinear plan Twentieth Centruy Commercial style building was constructed between 1912 and 1927, and has concrete block side walls and a brick-clad east-facing main facade. The building measures 30-feet-wide and its original main block was 45-feet-deep, but a full-width rear addition that was added during the period of significance nearly doubled its length. The main facade consists of a remodeled fullwidth storefront that is enframed by pilasters and bulkheads whose original brick-clad surfaces were later covered with largely intact pale green Carrara glass panels. The deeply recessed entrance is located to the lett of three large display windows and the storefront is surmounted by a full-width modern signboard that covers the original wall surface behind it. The upper portion of the facade consists of a tall brick parapet that features brick laid so as to form a variety of decorative elements including a band of basketweave bricks that is placed just below a corbel table. The south-facing side elevation contains no openings and its the east half (which is the original building) is crowned by a stepped parapet that is protected by terra cotta coping. This building is in quite good condition and is considered to be a contributing resource within the district." - Prepared by Timothy F Heggland (1992). |
|---|---|
| Bibliographic References: | A. FRAME BUILDING ON SITE, SANBORN PERRIS MAP OF 1912. B. CONCRETE BLOCK BUILDING WITH BRICK FACADE, SANBORN PERRIS MAP 1927. |
| Wisconsin Architecture and History Inventory, State Historic Preservation Office, Wisconsin Historical Society, Madison, Wisconsin |


