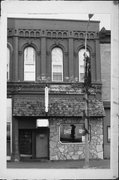| Additional Information: | The Foster and Company building was erected in 1869. The original owner and occupant was Henry Foster who had a harness shop at this location as early as 1855. From 1869 to 1897, Foster's Harness served the community. In the 1860's and 1870's, Foster made between 135 and 150 sets of new harnesses per year. Henry Foster ended his business sometime prior to 1897, but he continued to own the building until circa 1915.
Thereafter the Foster building housed a number of harness making businesses besides his own. Harness shop owners inculded: W. Blanchard (circa 1897), Julius H. Hoffman (circa 1897), H.T. Roggensack (circa 1903-1904) and the Moughmer harness shop (circa 1916).
Occupants of the building after 1916 are unknown.
The Foster and Company Building gains local historical significance under criterion A in association with the topic Miscellanesous Small Businesses and Light Industries under Sparta's Industry Theme. Since the Foster and Company Building maintained its function as a harness shop and relationship to Henry Foster until 1915, the period of historical significance extends from 1869 to 1915.
This small vernacular Romanesque revival influenced commercial building is a two-story, three-bay, painted brick building characterized by a plain cornice, resting on the applied pilasters. The pilasters divide the facade into three recessed bays. The facade is further characterized by round arches forming an arcade in the brick work above the arched windows and below the cornice. Raised round arched window heads with articulated keystones and corbel stops ornament the three windows in the compartmentalized facade. In addition, a lessor cornice featuring brick mouldings and a row of dentil trim is located above the storefront. A contemporary storefront with an off-set recessed entrance is located on the lower story.
This small mid-19th century retail building has been latered by the replacement of the windows partially with smaller netal windows and partially with wooden panels. The brick entablature, now plain, originally had a cornice composed of slightly projecting brick mouldings and a small brick parapet. In the early 20th century, the building displayed an additional cornice topped by a small rectangular pediment, which early photographs indicate was not original to the building. This vernacular brick building has also been altered by the addition of a contemporary storefront.
Constructed in 1869 to replace a frame building on the site, this building, built for Henry Foster, was repaired in late 1876 when damaged by a fire in September, 1876, which destroyed the adjacent frame Heller Building on the corner of Oak and Water and several blocks of mostly frame buildings located east and north of it. Constructed on a stone foundation at the same time and in the same manner as the adjacent Francis Building at 105 West Oak (MO24/6) by local carpenter/builder J.H. Atty, these two buildings were described when built as a "truly ornamental style," and "painted deep red and beautifully penciled with white paint, white keystones in the arches above the doors and windows...all buildings should be painted and lined...also prevents wear and tear." The "shafts and pillars" of the original iron store front were made at the Sparta Foundry on East Oak Street. This small brick building originally housed Foster's harness dealership known as Foster and Co.
The Foster and Company Harness Shop does not meet the criteria of the NRHP for architectural significance because of a lack of integrity. Although this small commercial building continues to exhibits much of its vernacular Romanesque Revival character, its architectural significance has been altered by the replacement of its windows with smaller windows and wood panels. However, this building has sufficient historic architectural character to contribute to the Water Street Historic District. Better preserved examples of the Romanesque revival include the Monroe County Court House at 108 South Court (MO36/28) and the Hoffman Building at 107-109 South Water (MO36/12). |
|---|
| Bibliographic References: | (A) Monroe County Historical Room, Rt. 2, Sparta, WI, Photograph Collection, Photograph #396, #1428.
(B) City of Sparta, WI, Tax Records, 1868-1930.
(C) Sparta Herald April 13, 1869; May 11, 1869; May 18, 1869; July 3, 1869; July 13, 1869; Aug. 17, 1869; Oct. 10, 1876; Dec. 19, 1876.
(D) Sanborn Insurance Maps 1884, 1889, 1894, 1900, 1911, 1922, 1931.
(E) City of Sparta Property Tax Records, 1870-1940.
(F) Map of Sparta, Wisconsin. Milwaukee: Phoenix Map Company of Milwaukee, 1875.
(G) French, Bella, "History of Sparta, Wisconsin." The American Sketchbook. La Crosse: Sketch Book Company, Publishers, 1875, p. 70-74.
(H) Annual Directory of Sparta, Wisconsin. Vol. 1. Chicago: Interstate Directory Co., 1897.
(I) Sparta City Directory, 1903-1904. Sparta: R.C. Glover, Publisher, 1904. Sparta: R.C. Glover, Publisher, 1904.
(J) City Directory of the City of Sparta, Wisconsin. Sparta: compiled and published by E.B. Bell, 1916.
(K) No Author, History of Northern Wisconsin: Containing an Account of its Settlement. Growth, Development and Resources: an Extensive Sketch of its Counties, Cities, Towns, and Villages...Etc., Chicago: The Western Historical Company, 1881, p. 636.
(L) Koehler, Lyle P., From Frontier Settlement to Self-Conscious American Community: A History fo One Rural Village (Sparta, Wisconsin) in the Nineteenth Century. Evansville, Indiana: Unigraphic, Inc., 1977, p. 28. |
|---|

