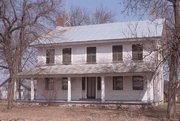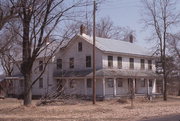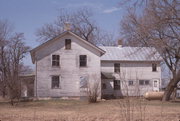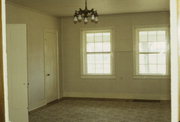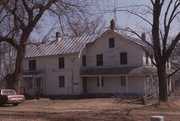Property Record
PIPE ROAD, 1/8 MI. EAST OF CH T
Architecture and History Inventory
| Historic Name: | Severance-Pipe Farmstead |
|---|---|
| Other Name: | THOMAS PIPE INN |
| Contributing: | |
| Reference Number: | 27903 |
| Location (Address): | PIPE ROAD, 1/8 MI. EAST OF CH T |
|---|---|
| County: | Portage |
| City: | |
| Township/Village: | Lanark |
| Unincorporated Community: | |
| Town: | 22 |
| Range: | 10 |
| Direction: | E |
| Section: | 1 |
| Quarter Section: | |
| Quarter/Quarter Section: |
| Year Built: | 1853 |
|---|---|
| Additions: | C. 1900 |
| Survey Date: | 1992 |
| Historic Use: | house |
| Architectural Style: | Greek Revival |
| Structural System: | Balloon Frame |
| Wall Material: | Clapboard |
| Architect: | |
| Other Buildings On Site: | |
| Demolished?: | No |
| Demolished Date: |
| National/State Register Listing Name: | Severance--Pipe Farmstead |
|---|---|
| National Register Listing Date: | 10/29/1993 |
| State Register Listing Date: | 7/9/1993 |
| National Register Multiple Property Name: |
| Additional Information: | Farmstead is a group of 7 buildings. KITCHEN WAS ADDED C. 1900. In 1990, the United States Bureau of the Census announced it would no longer keep statistics on American farmers, because their numbers had diminished. This long-term decline in the nation’s farm population has had a dramatic impact on the look of the land. Here in rural Wisconsin, where family farmsteads were once commonplace, they are now rapidly disappearing. The Severance-Pipe Farmstead--complete with its original house and associated barns, granary, corn crib, implement-storage building, and privy--is a rare example of an intact farm complex. But even this is diminished from what it was. Its surrounding property, originally two hundred acres, has been pared down to three. Surrounded by mature trees, the farmhouse is a side-gabled vernacular building with a rear ell, added in two stages sometime after the original block. A standing-seam metal roof shelters the clapboard walls. Although unpretentious, the house’s design nonetheless reflects the influence of Greek Revival architecture, seen in the symmetrical massing, the central entrance with sidelights, and the regular rhythm of windows, which have functioning shutters. The one-story veranda that wraps around the building, its hipped roof supported by simple square columns with Tuscan capitals, may have been added sometime before 1900. Inside, the farmhouse is remarkably intact, still boasting its original chandelier, light sconces, and hardware, along with wide-planked pine floors and simple varnished pine moldings. Located to the west of the house, the post-and-beam basement barn, built around 1880, is the largest of the farmstead’s agricultural outbuildings. Different wall materials demarcate the functional areas inside. The raised basement, with its thick fieldstone walls, was where dairy cows lived; numerous windows let in light and air. Above the animals’ low-ceilinged stalls was the hay mow, housed within walls of vertical tongue-and-groove siding. An earthen ramp made it possible to drive a wagon directly into this upper level. The other buildings in the farmstead include a two-story gabled granary, its windows and doors now covered; a sliding-door implement shed, with a modest privy just behind; a long, front-gabled corn crib with vertical board-and-batten gable walls and horizontal-slatted sides; and a small-animal barn with swinging doors and a gable roof that slopes into a shed roof on the south. John Severance, who came here from New Hampshire, probably built the house and the granary between 1851 and 1855. Like many "Yankee" settlers of this era, Severance and his family moved on, selling the land in 1867. In 1876, Thomas and Elizabeth Pipe bought it. Their son William operated the farm with his wife Mary for more than fifty years. Their children lived and farmed here, too, and in 1976, the Pipe family celebrated one hundred years of continuous ownership. |
|---|---|
| Bibliographic References: | Date of construction: NR nomination. MERRILL FOTO NEWS 3/23/1994. SPARTA HERALD 3/21/1994. WISCONSIN RAPIDS DAILY TRIBUNE 12/1/1994. Buildings of Wisconsin manuscript. |
| Wisconsin Architecture and History Inventory, State Historic Preservation Office, Wisconsin Historical Society, Madison, Wisconsin |

