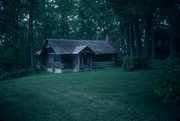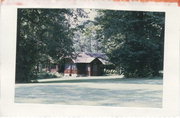Property Record
GOV'T LOT #6/RED CEDAR LAKE
Architecture and History Inventory
| Historic Name: | Island of Happy Days - Harry Stout Cabin |
|---|---|
| Other Name: | Harry's Cabin |
| Contributing: | |
| Reference Number: | 27875 |
| Location (Address): | GOV'T LOT #6/RED CEDAR LAKE |
|---|---|
| County: | Barron |
| City: | |
| Township/Village: | Cedar Lake |
| Unincorporated Community: | |
| Town: | 36 |
| Range: | 10 |
| Direction: | W |
| Section: | 10 |
| Quarter Section: | |
| Quarter/Quarter Section: |
| Year Built: | 1912 |
|---|---|
| Additions: | |
| Survey Date: | 1993 |
| Historic Use: | house |
| Architectural Style: | Rustic Style |
| Structural System: | |
| Wall Material: | Log |
| Architect: | Arthur Huehn |
| Other Buildings On Site: | |
| Demolished?: | No |
| Demolished Date: |
| National/State Register Listing Name: | Island of Happy Days |
|---|---|
| National Register Listing Date: | 2/24/1995 |
| State Register Listing Date: | 7/15/1994 |
| National Register Multiple Property Name: |
| Additional Information: | A 'site file' exists for this property. It contains additional information such as correspondence, newspaper clippings, or historical information. It is a public record and may be viewed in person at the State Historical Society, Division of Historic Preservation. After the turn of the century, the cutover Northwoods of Wisconsin sprouted vacation retreats, most built by wealthy people from Chicago. One of the finest was this palatial summer resort, which Frank and Clara Stout developed on an island in Red Cedar Lake. A lumber magnate and railroad president, Stout was one of Chicago’s ten wealthiest men at his death in 1929. Stout’s first resort on the island was constructed of native pine logs with the bark left on to create a rustic effect. When insects under the bark ate through the wood, Stout started over. His position as a director of the Northwestern Railroad and several western lumber companies made it easy for him to bring in a trainload of Idaho cedar to build his new lodge. Following his orders, workers avoided marring the logs’ surface by using ropes, rather than chains, and waiting for snow so they could skid the logs across the island without scratching them. Arthur Huen of Chicago, known for designing rural estates, created a rambling Craftsman lodge composed of six sections that look like separate log cottages joined together. Decorative trusswork in the gable ends, deeply overhanging roof eaves, screened porches, and ribbons of windows carry out the Craftsman spirit. Less usual is the split-cobble bell tower, which rises beside the entry doors. Hans Haugen, a Norwegian carpenter, supervised construction of the building and its furniture, and his craftsmanship is evident throughout the interior. In the foyer, the exposed roof has pointed-arched braces, which spring from decoratively carved hammer beams. Log walls give the room the feeling of a German hunting lodge. And, indeed, the rustic dining room features a foliated carving atop one of the ceiling beams that was imported from Germany. Twelve outbuildings complete the complex: two small cabins, servants' quarters, a workshop, a one-room play school, a gazebo, a recreation hall, and a boathouse. A narrow-gauge tramway connects the boathouse to the carpenter's shop, and an ornamental walkway leads from the boathouse to the lodge. The boathouse once had vertical log sides and thus echoed the lodge’s design, but is now wood shingled. The recreation hall was the center of activity for the Stout family, with facilities for Christian Scientist meetings and parties, a one-lane bowling alley, and a shooting gallery. |
|---|---|
| Bibliographic References: | Buildings of Wisconsin manuscript. |
| Wisconsin Architecture and History Inventory, State Historic Preservation Office, Wisconsin Historical Society, Madison, Wisconsin |


