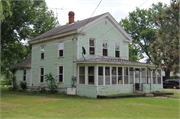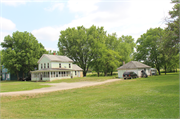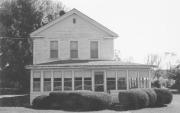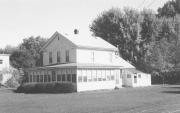Property Record
106 MAIN ST
Architecture and History Inventory
| Historic Name: | GEORGE DARTT HOUSE |
|---|---|
| Other Name: | |
| Contributing: | |
| Reference Number: | 27872 |
| Location (Address): | 106 MAIN ST |
|---|---|
| County: | Marquette |
| City: | Montello |
| Township/Village: | |
| Unincorporated Community: | |
| Town: | |
| Range: | |
| Direction: | |
| Section: | |
| Quarter Section: | |
| Quarter/Quarter Section: |
| Year Built: | 1874 |
|---|---|
| Additions: | |
| Survey Date: | 19932017 |
| Historic Use: | house |
| Architectural Style: | Greek Revival |
| Structural System: | |
| Wall Material: | Clapboard |
| Architect: | |
| Other Buildings On Site: | |
| Demolished?: | No |
| Demolished Date: |
| National/State Register Listing Name: | Not listed |
|---|---|
| National Register Listing Date: | |
| State Register Listing Date: |
| Additional Information: | A 'site file' exists for this property. It contains additional information such as correspondence, newspaper clippings, or historical information. It is a public record and may be viewed in person at the Wisconsin Historical Society, State Historic Preservation Office. 2017 This two-story, rectangular-plan, Greek Revival residence was constructed in c.1874. The walls are clad in clapboard and rest on a stone foundation. Asphalt shingles cover the front gable roof, which has a brick chimney on the north slope. The eaves feature wide frieze boards and cornice returns. An enclosed, wraparound porch with a hip roof spans the west (front) and south (side) elevations, and is accessed via concrete steps with a metal railing. A one-story, gable roof wing extends on the rear (east) elevation. Windows are generally one-over-one, double-hung replacement sash with plain surrounds. A two-stall garage with clapboard walls and an asphalt gable roof is located to the southwest of the house. |
|---|---|
| Bibliographic References: | Historic name, date of construction: DOE |
| Wisconsin Architecture and History Inventory, State Historic Preservation Office, Wisconsin Historical Society, Madison, Wisconsin |




