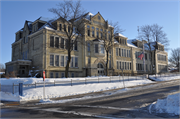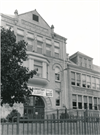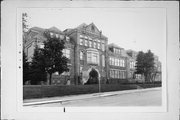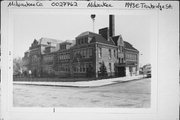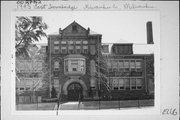Property Record
1943 E TROWBRIDGE ST
Architecture and History Inventory
| Historic Name: | Trowbridge Street School |
|---|---|
| Other Name: | TROWBRIDGE STREET SCHOOL |
| Contributing: | |
| Reference Number: | 27762 |
| Location (Address): | 1943 E TROWBRIDGE ST |
|---|---|
| County: | Milwaukee |
| City: | Milwaukee |
| Township/Village: | |
| Unincorporated Community: | |
| Town: | |
| Range: | |
| Direction: | |
| Section: | |
| Quarter Section: | |
| Quarter/Quarter Section: |
| Year Built: | 1893 |
|---|---|
| Additions: | 1909 |
| Survey Date: | 19902019 |
| Historic Use: | school – elem/middle/jr high/high |
| Architectural Style: | Romanesque Revival |
| Structural System: | |
| Wall Material: | Cream Brick |
| Architect: | WALTER A. HOLBROOK |
| Other Buildings On Site: | |
| Demolished?: | No |
| Demolished Date: |
| National/State Register Listing Name: | Not listed |
|---|---|
| National Register Listing Date: | |
| State Register Listing Date: |
| Additional Information: | BUILT ON THE SITE OF SCHILDKNECHT'S PICNIC GROVE. ACTOR SPENCER TRACY ATTENDED CLASSES HERE BEFORE WWI. Large addition built in 1909. Handsome school design employing Romanesque Revival forms. Cream City brick exterior with stone trim. Once site of large home and grove (Schildknecht's Grove) which was used as a picnic grove in early Bay View. The exterior of this cream-brick building has changed little since Hollywood actor Spencer Tracy attended grade school here before World War I. In active use as a public school, this is one of Milwaukee’s dwindling number of intact nineteenth-century school buildings. As with many Victorian-era institutions, the principal focus is on a large central entrance pavilion. Here are round-arched second-story windows, and a brick gable flanked by torch-like pinnacles. The terracotta nameplate in the gable combines Roman lettering with decoration. The building was constructed in two stages. Walter Holbrook’s original design comprises the eastern portion, including the entrance pavilion and its lower flanking classroom wings; the 1909 addition was designed to match the two westernmost classroom sections. |
|---|---|
| Bibliographic References: | SCHOOL FILES. PERMIT. MILWAUKEE HISTORIC BUILDINGS DRIVING TOUR OF BAY VIEW. Gauer, Paul, The Gauer Story: A Chronicle of Bay View, pg. 11. Buildings of Wisconsin manuscript. |
| Wisconsin Architecture and History Inventory, State Historic Preservation Office, Wisconsin Historical Society, Madison, Wisconsin |

