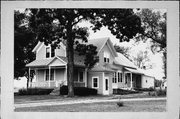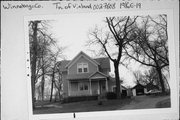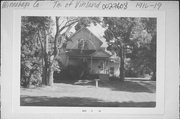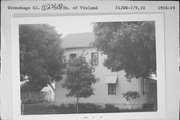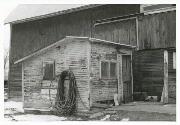Property Record
4896 STATE HIGHWAY 110
Architecture and History Inventory
| Historic Name: | Peterson/Reuteler Farmstead |
|---|---|
| Other Name: | |
| Contributing: | |
| Reference Number: | 27608 |
| Location (Address): | 4896 STATE HIGHWAY 110 |
|---|---|
| County: | Winnebago |
| City: | |
| Township/Village: | Vinland |
| Unincorporated Community: | Butte des Morts |
| Town: | 19 |
| Range: | 16 |
| Direction: | E |
| Section: | 19 |
| Quarter Section: | SW |
| Quarter/Quarter Section: | SW |
| Year Built: | 1894 |
|---|---|
| Additions: | |
| Survey Date: | 1992 |
| Historic Use: | house |
| Architectural Style: | Queen Anne |
| Structural System: | Balloon Frame |
| Wall Material: | Clapboard |
| Architect: | |
| Other Buildings On Site: | |
| Demolished?: | No |
| Demolished Date: |
| National/State Register Listing Name: | Not listed |
|---|---|
| National Register Listing Date: | |
| State Register Listing Date: |
| Additional Information: | A 'site file' exists for this property. It contains additional information such as correspondence, newspaper clippings, or historical information. It is a public record and may be viewed in person at the Wisconsin Historical Society, State Historic Preservation Office. Address had been 5542 Winneconne Road until changed ca. 1990. This farm on the edge of the unincorporated community of Butte des Morts consists of a Queen Anne farmhouse and, at the time of the field survey, 13 historic farm structures. While the house is in good condition, the exterior paint on the remaining buildings is badly faded, roofs are decayed, metal sections are extensively rusted and/or exterior wood siding is broken. The remaining buildings are in poor condition. The buildings are located near if not actually next to Overton Archeological District (NRHP 1975). The current owner said this farm once consisted of 200 acres but now encompasses only 7.2 acres. At least some of the buildings here are potentially threatened by a planned widening/relocation of STH 110. The owner said he planned to tear the silo down. The farmhouse in a way is an elaborate gabled ell with additions. But its multitude of gabled and hipped roofs, overall massing, and such features as turned porch supports, spindlework ornamentation and pediment-like window crowns clearly classify the building as Quenn Anne in style. Also on the property are: a small cheese factory building with drop siding and a metal roof; two poultry barns--one gable-roofed with drop siding and the other shed-roofed with narrow clapboard siding; a hog barn; a large barn with a gambrel roof and wooden silo; a board-and-batten granary; a corn crib with a metal roof ventilator; two machine sheds; a privy; a milk house; and a garage. The buildings appear to date from the period 1875 to 1925 and, although in poor condition, for the most part have not been modernized on the exterior or added on to. Previously surveyed in 1990. Outbuildings are AHI # 69730 - 69742. Peterson was born in Christiansland, Norway in 1829 and died on his farm in 1900. |
|---|---|
| Bibliographic References: | (A) Warranty Deeds. (B) Interview with the Farm's Owner, July 27, 1990. Reconnaissance Survey. May 1992. Prepared by Leslie J. Vollmert. |
| Wisconsin Architecture and History Inventory, State Historic Preservation Office, Wisconsin Historical Society, Madison, Wisconsin |

