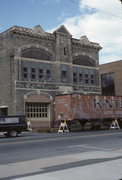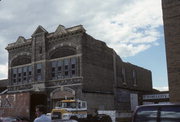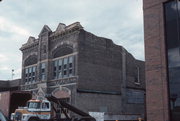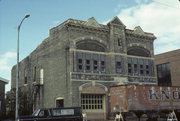| Additional Information: | A 'site file' exists for this property. It contains additional information such as correspondence, newspaper clippings, or historical information. It is a public record and may be viewed in person at the Wisconsin Historical Society, State Historic Preservation Office.
PHOTO 6/26 IS FILED WITH THE NM NEGATIVES. DEMOLISHED IN NOVEMBER. HABS WI-306. WAS LISTED AS MENASHA CITY HALL ON 3/15/94 AND DELISTED.
In 1874 Menasha incorporated as a city to establish the framework for public relief, fire protection, and law enforcement. These services expanded with the population, which doubled between 1875 and 1895. The Menasha City Hall was constructed during this period and housed city offices, the fire department, the jail and council chambers. Completed in 1886, its first three mayors were among the city's most prominent citizens: industrialist and historian P.V. Lawson, Jr. (1886-1889, 1893, and 1896); village founder Curtis Reed (1890-1891); and publisher George Banta, Sr. installed electric street lights, expanded city fire protection, improved the park system, and secured interurban service connecting Menasha with Oshkosh, Appleton, Fond du Lac, and Green Bay. Despite population declines after the turn of the century, city services continued to expand, placing greater demand on city hall space. In 1917 city offices moved out, followed by the police department in 1924. Thereafter the building housed the council chambers until 1966 and the fire department until 1979. It was one of eight nineteenth century city halls constructed in the Fox River Valley, and it remains one of two still standing (Omro City Hall, 144 E. Main Street, 1896.
The Menasha City Hall was the center of all city services for more than thirty years.
The Menasha City Hall and Fire Station is located on the western end of the central business district in an area of mixed Residential and Commercial uses. It is a two story rectangular building with a large one story wing on the north facade. The foundations are rock faced ashlar limestone, the walls are yellow brick and the roofs are shed. Projecting slightly from the south facade is a central square tower truncated at the roofline.
The street facade is formally balanced. On either side of the tower is a garage entry with headmold segmental arches and limestone trim. Directly above each of these on the second floor are four windows grouped by a relieving segmental arch similarly ornamented with limestone. At the roofline above these arches is a bracketed cornice with a raked friezebord, pent roof, and pedimented crown with flabelliform carvings.
The tower dividing these elements includes a gabled entryway outlined by incised limestone. The date 1885 is inscribed at its apex, and a stilted segmental arch is incorporated into the design. Between the first and second floor is a tablet marked CITY HALL, above which is a single window similar to those in the adjacent window groupings. Above this is a narrow tower window and the sill of another now closed. The tower is finished with a pedimented brick crown.
Across the entire facade are two second floor belt courses; a lintel course of limestone and a sill course of limestone and corbelled brick.
Alterations to the street facade include the installation of overhead garage doors, the closing of the second floor windows with glass brick, and the removal of the upper twenty feet of the tower. That portion of the tower removed included open bellworks, a clock, and a gabled pavilion roof with polychromatic slate shingles. Also removed from the exterior were metal roof crestings and crown finials. The interiors on both floors retain some paneling and ornamental woodwork. The relocation of the central hall and stairs in 1935 opened the first floor to a single room, but left council chambers and offices on the second floor largely unaltered.
Designed by Charles Hove, the Menasha City Hall is a significant example of the Late Victorian Gothic period of construction. Charles Hove came from Milwaukee to Appleton in 1879 and designed a number of buildings later listed on the National Register: The Volksfreund Building (NRHP 19874; destroyed by fire, 1981), Zion Temple (NRHP 1978), and Kamp's Harness Shop (College Avenue Historic District, NRHP 1982). Like Zion Temple and Kamp's Harness Shop, the Menasha City Hall demonstrates the powerful massing and cornucopian detail of Hove's work. The principal facade is distinctively decorated with limestone bands highlighting sills,m lintels, and arches in the late Victorian Gothic mode. The foliated motifs in the pedimented crowns, the gabled entry, and the references to polychromatic voussoirs in the relieving arches further define the period of construction. The Menasha City Hall ranks with the best commercial examples ion either Menasha or Neenah. These can be found at 1980 and 212 Main Street in Menasha and at 111 and 121 W. Wisconsin Avenue in Neenah. All have experienced storefront alterations, comparable to the regrettable loss of the city hall belltower. |
|---|
| Bibliographic References: | A. Menasha Press; October 15, 1885.
B. Lawson, P.V., Jr. History of Winnebago County. Chicago, C.F. Cooper and Company, 1908. pp. 724-726.
C. E.D. Smith Public Library Historical Files, "106 Year History 9of the Menasha Fire Department."
D. Menasha Record; May 8, 1935.
E. Menasha City Council Proceedings; vol. 2, p. 225.
Eligibility Studies for Mensha, WI - available in Mensha City Hall Site File, WHS HPPH |
|---|





