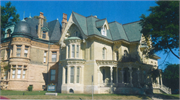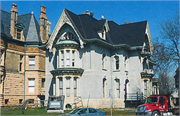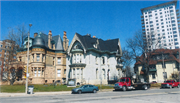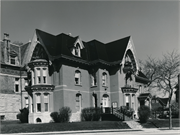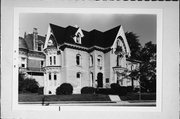Property Record
1201 N PROSPECT AVE
Architecture and History Inventory
| Historic Name: | Judge Jason M. Downer House |
|---|---|
| Other Name: | Symmetry IT |
| Contributing: | Yes |
| Reference Number: | 27215 |
| Location (Address): | 1201 N PROSPECT AVE |
|---|---|
| County: | Milwaukee |
| City: | Milwaukee |
| Township/Village: | |
| Unincorporated Community: | |
| Town: | |
| Range: | |
| Direction: | |
| Section: | |
| Quarter Section: | |
| Quarter/Quarter Section: |
| Year Built: | 1874 |
|---|---|
| Additions: | |
| Survey Date: | 1984 |
| Historic Use: | house |
| Architectural Style: | Early Gothic Revival |
| Structural System: | |
| Wall Material: | Stone - Unspecified |
| Architect: | EDWARD T. MIX |
| Other Buildings On Site: | |
| Demolished?: | No |
| Demolished Date: |
| National/State Register Listing Name: | First Ward Triangle Historic District |
|---|---|
| National Register Listing Date: | 3/19/1987 |
| State Register Listing Date: | 1/1/1989 |
| National Register Multiple Property Name: |
| Additional Information: | A 'site file' exists for this property. It contains additional information such as correspondence, newspaper clippings, or historical information. It is a public record and may be viewed in person at the Wisconsin Historical Society, State Historic Preservation Office. HABS WI-260. Locally designated 7/12/83. Milwaukee Landmark 1974. DOWNER WAS A JUDGE AND LIVED IN THIS HOUSE FROM 1874 UNTIL 1883. HE WAS ALSO AN ADVOCATE OF HIGHER EDUCATION FOR WOMEN. "The Downer House is a high style Victorian Gothic residence designed by Milwaukee architect, Edward Townsend Mix. It is a two and one half story, elongated, asymetrically massed rectangle. The steeply pitched hip roof with intersecting gables is now covered with asphalt singles. The exterior is cream brick, painted green, with limestone belt courses and trim. Elaborate wooden carved bargeboards, brackets and cornice details embellish the eaves. The windows are mostly segmentally arched openings with stone sills and brick hood moulds with incised keystones. Above the second floor bay windows on the south and east elevations is decorative wrought iron cresting. The house has been little altered except for the removal of the porch at the main entry on the east elevation." (A). Other individuals associated with this building include Mrs. Jason Downer (1883 to 1888) and the Immanuel Prysbyterian Church (rest home & guest house, 1888-1966). Property of Immanuel Presbyterian Church 1888-1966. |
|---|---|
| Bibliographic References: | (A). National Register Nomination form. MILWAUKEE HISTORIC BUILDINGS TOUR: YANKEE HILL, CITY OF MILWAUKEE DEPARTMENT OF CITY DEVELOPMENT, 1994. Perrin, p. 76. Tax Program. |
| Wisconsin Architecture and History Inventory, State Historic Preservation Office, Wisconsin Historical Society, Madison, Wisconsin |

